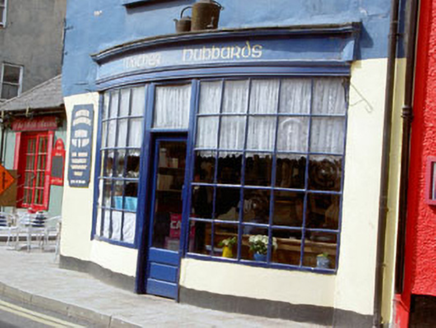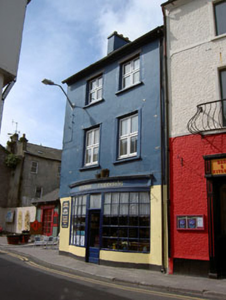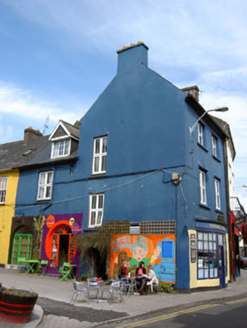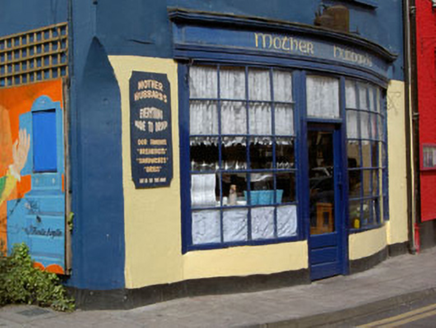Survey Data
Reg No
20851029
Rating
Regional
Categories of Special Interest
Architectural, Artistic
Original Use
House
In Use As
House
Date
1740 - 1780
Coordinates
163855, 50513
Date Recorded
04/03/2009
Date Updated
--/--/--
Description
Corner-sited end-of-terrace two-bay three-storey house, built c.1760, having two-bay two-storey with dormer attic return to rear. Now also in use as restaurant. Pitched artificial slate roof with rendered chimneystack and cast-iron rainwater goods. Rendered walls with chamfered corner to south-west. Square-headed openings with replacement uPVC windows. Bow fronted timber shopfront inserted to ground floor, comprising multiple pane fixed display windows set over rendered stall risers, flanking timber glazed door and overlight, with fascia and moulded cornice above.
Appraisal
Set on a corner site, this building occupies a prominent position in the town. Though altered by the insertion of uPVC windows, this building's steeply pitched roof is characteristic of eighteenth century construction. The attractive bow fronted shopfront is an early nineteenth century insertion and is a charming addition to the streetscape. The building forms part of a significant core with the adjoining buildings and the other historic buildings in the surrounding area.







