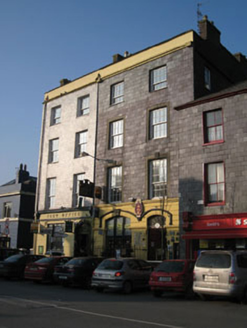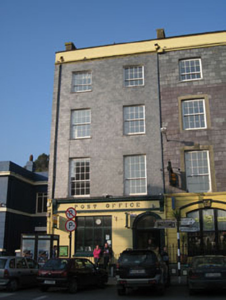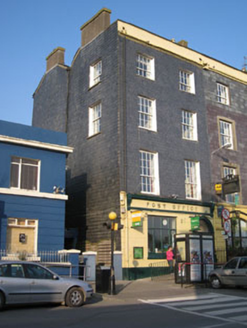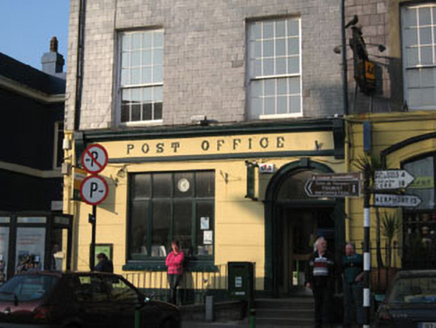Survey Data
Reg No
20851031
Rating
Regional
Categories of Special Interest
Architectural, Artistic
Original Use
House
In Use As
Post office
Date
1780 - 1820
Coordinates
163969, 50472
Date Recorded
16/03/2009
Date Updated
--/--/--
Description
End-of-terrace double-pile two-bay four-storey over basement former house, built c.1800, now in use as post office. Pitched slate roofs with rendered chimneystacks to gable ends, concealed gutters, cast-iron downpipes and moulded render eaves course. Slate hanging to front (south-west) and side (north-west) elevations. Rendered wall to rear (north-east) elevation. Channelled render to ground floor front elevation with render entablature comprising architrave, cornice, capped consoles and frieze having render lettering. Diminishing square-headed window openings with stone sills having replacement timber sliding sash windows. Twelve-over-eight pane to first floor, eight-over-eight pane to second floor and eight-over-four pane to third floor. Fixed timber framed multiple-pane display window to ground floor front elevation. Blocked window and replacement uPVC window to third floor rear elevation. Round-headed door opening to front elevation with render surround having pilasters, archivolt, keystone and fanlight. Timber panelled door and stone stepped approach with recent access ramp and cast-iron railing.
Appraisal
Formerly a mid-terrace townhouse (pre 1897), this building was given a new lease of life as a post office, possibly at the turn of the century as suggested by the Art Nouveau lettering to its front. The lettering, reminiscent of plant forms, adds interest to the front elevation as does the surrounding entablature and door surround. The building retains its slate hanging, and although not original, the timber sliding sash windows help maintain the overall character of the building. Together with neighbouring properties this building helps to maintain the historic appearance of the streetscape.







