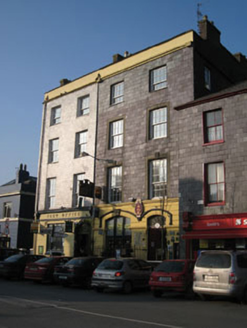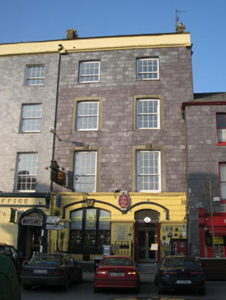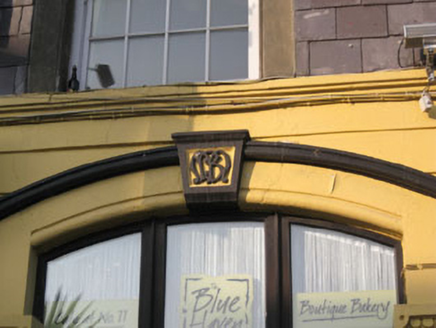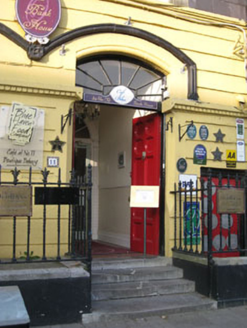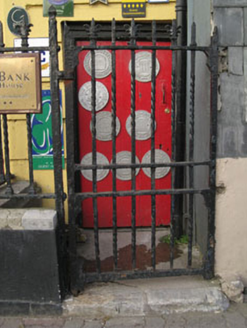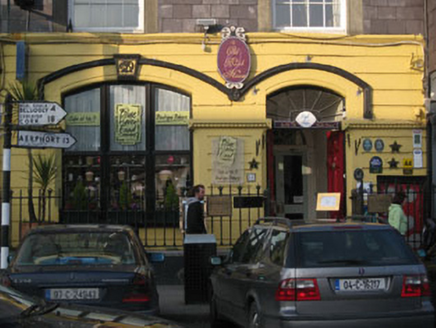Survey Data
Reg No
20851032
Rating
Regional
Categories of Special Interest
Architectural, Artistic
Previous Name
Munster Bank
Original Use
House
Historical Use
Bank/financial institution
In Use As
Guest house/b&b
Date
1780 - 1820
Coordinates
163976, 50469
Date Recorded
15/03/2009
Date Updated
--/--/--
Description
Terraced double-pile two-bay four-storey over basement and with dormer attic former house, built c.1800, later in use as bank, now in use as restaurant and guest house. Pitched slate roof with rendered chimneystacks and recent rooflights. Moulded render eaves course with label stops, concealed gutters and cast-iron downpipe. Slate hanging to front (south-west) elevation. Rendered walls to rear (north-east) and side (south-east). Channelled render to ground floor front elevation with moulded render impost course. Continuous moulded render hood mouldings to ground floor openings. Diminishing square-headed window openings with stone sills, having render surrounds to first and second floors. Replacement uPVC sliding sash windows with twelve-over-eight pane to first floor, eight-over-eight pane to second floor and eight-over-four pane to third floor. Eight-over-four pane to third floor of side elevation. Square-headed window opening to rear having replacement uPVC casement window. Segmental-arched window opening to ground floor front elevation, with rendered sill having decoratively moulded margins, bowtell moulding to header with keystone displaying Art Nouveau style monogram. Fixed timber framed six-pane display window. Segmental-arched door opening to front elevation with bowtell moulding to header, double-leaf timber panelled doors and spoked fanlight. Cut limestone stepped approach. Round-headed door opening to interior porch, timber framed doorcase comprising decorated pilasters and spoked fanlight. Recent double-leaf glazed timber doors. Square-headed door opening to basement level having timber battened door. Plinth to front with tooled limestone coping surmounted by cast-iron spear-headed railings and gate.
Appraisal
Formerly a terraced townhouse (pre 1897), this building was given a new look to its ground floor, possibly at the turn of the century as suggested by the Art Nouveau lettering to the window keystone. The keystone, hood mouldings, string course, rendered sill detail and fanlight all enliven the front elevation at street level. The fanlight is unusual in its design in that the central sub-rectangular pane is a departure from the more common semi-circular form. The building retains its slate hanging and although not original or timber, the sliding sash windows conform to historic models and help maintain the overall form of the building. Together with neighbouring properties this building helps to maintain the historic appearance of the streetscape.
