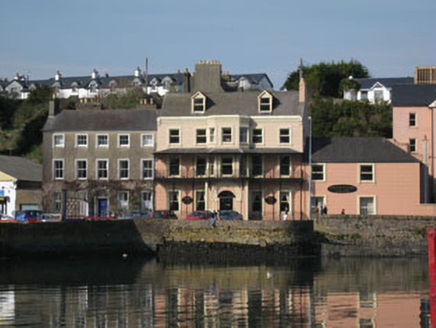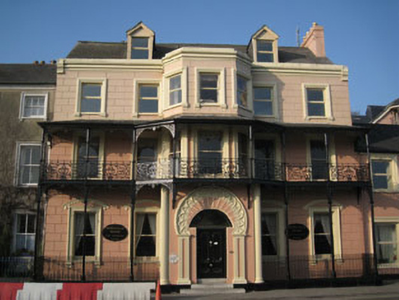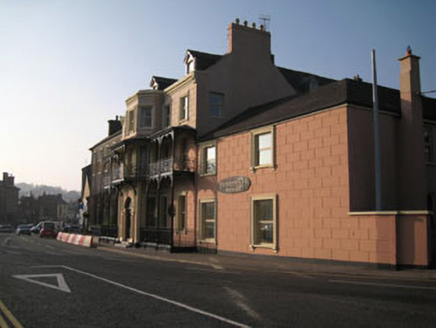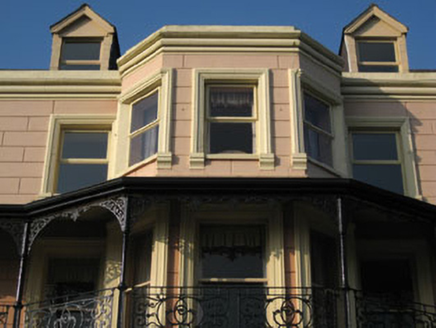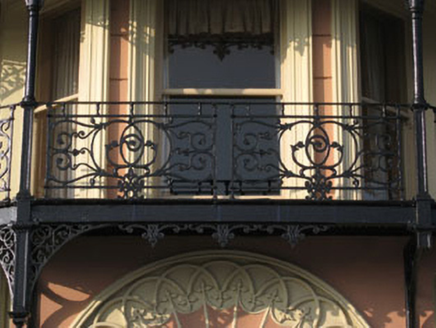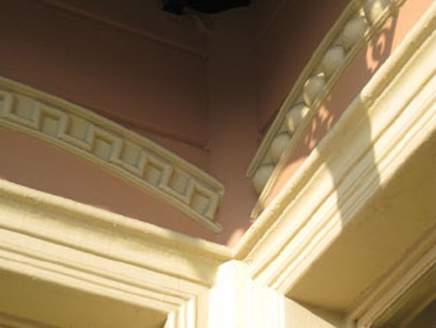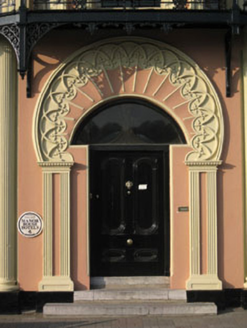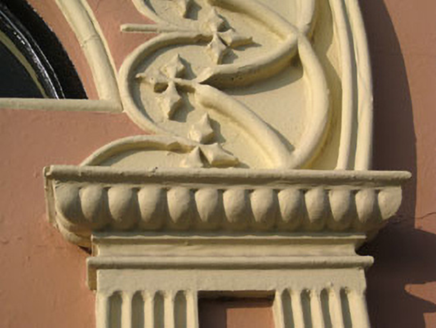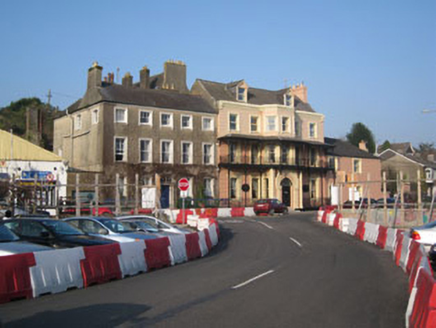Survey Data
Reg No
20851036
Rating
Regional
Categories of Special Interest
Architectural, Artistic
Previous Name
Perryville
Original Use
House
In Use As
Hotel
Date
1780 - 1820
Coordinates
164048, 50445
Date Recorded
20/03/2009
Date Updated
--/--/--
Description
Attached five-bay three-storey with dormer attic former house, built c.1800, renovated c.1880. Central three-storey breakfront (canted to upper floors) with roofed cast-iron verandah supported on columns and brackets. Two-bay two-storey addition to side (east) and two-bay two-storey dormer attic addition to rear (north). Numerous recent extensions to rear. Now in use as hotel. Pitched slate roofs with rendered chimneystacks. Moulded render parapet to main block having concealed gutters, string course and capped console label stops. Hipped slate roof to side (east) addition with cast-iron rainwater goods throughout. Lined-and-ruled rendered walls with plinth to front elevation. Engaged Doric columns to corners of breakfront to ground floor. Cast-iron verandah to first floor comprising decorative railings, brackets and supporting columns having timber deck, surmounted by lean-to slate roof. Rendered walls to rear (north) and side (east, west) elevations of main block and additions. Square-headed window openings with replacement casement windows. Raised moulded render surrounds to front elevation (south) openings having render sills with supporting corbels. Decorative render hood mouldings of various designs to ground floor windows of main block. One-over-one pane timber sliding sash windows to ground and first floors of front elevation. Round-headed door opening with decorative render surround, comprising paired fluted pilasters surmounted by decorative render hood moulding. Timber panelled door surmounted by single-pane fanlight. Tooled limestone stepped approach flanked by rendered plinth with cast-iron railings. Located on street front with views of harbour.
Appraisal
This building occupies a prominent position on the street with views of the harbour. Its façade projects slightly beyond that of the neighbouring Georgian town house and is enhanced by a breakfront and verandah. The tall pitched roof of the extension to the rear is very interesting, and may be an early eighteenth century house. The decorated verandah and highly decorative render mouldings on the façade are fine features of the late Victorian period. The apparently simultaneous modification, extension and embellishment of the building perhaps represent a change in usage from a large town house to a hotel. The much enlivened façade of the building makes a flamboyant contribution to the historic streetscape.
