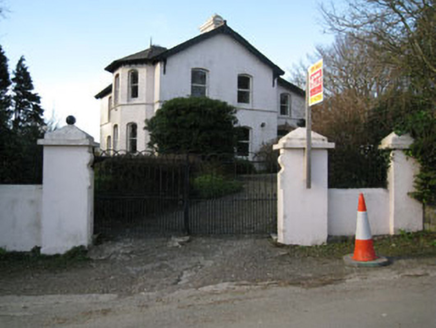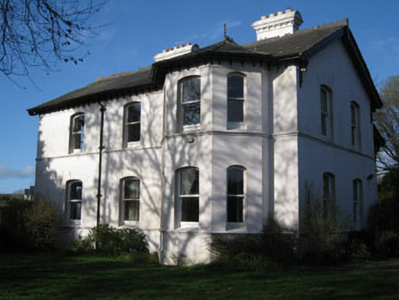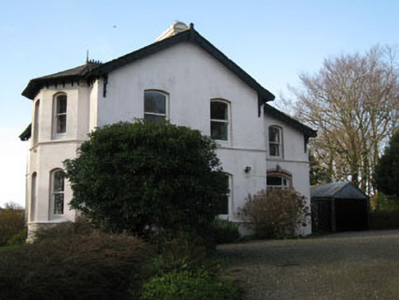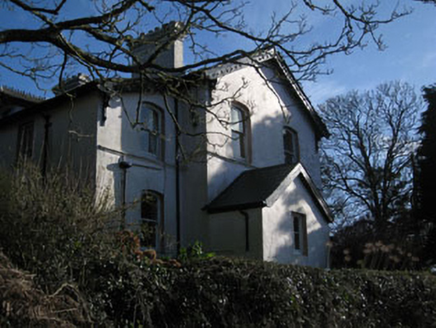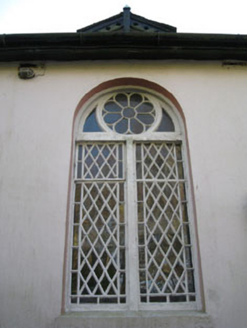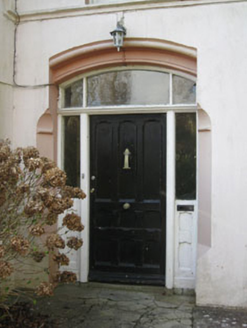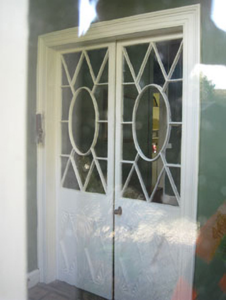Survey Data
Reg No
20851040
Rating
Regional
Categories of Special Interest
Architectural, Artistic
Original Use
House
In Use As
House
Date
1875 - 1880
Coordinates
164451, 50441
Date Recorded
05/03/2009
Date Updated
--/--/--
Description
Detached three-bay two-storey with dormer attic house, built 1876, having two-storey canted bay to front (south-west), three-bay two-storey lean-to to rear (north-east) and single-bay single-storey extension to side (north-west). Pitched slate roofs with hipped section to canted bay and cast-iron ridge cresting. Rendered chimneystacks with architrave, corbels, cornice and barrel coping. Carved timber bargeboards to gables and brackets to eaves with cast-iron rainwater goods. Rendered walls having rendered sill courses to ground and first floors. Camber-headed window openings with one-over-one pane timber sliding sash windows. Square-headed window openings to rear and extension with six-over-three pane timber sliding sash windows to first floor and six-over-six and one-over-one pane timber sliding sash windows to ground floor. Round-headed window opening to stairway (north-east), having bipartite timber framed window having cast-iron quarry glazed windows surmounted by overlight with multi-foil rose window. Camber-headed window opening to dormer window having one-over-one pane timber sliding sash window. Camber-headed door opening to side (south-east) elevation of lean-to, having rendered surround, having chamfered reveals and moulded architrave. Timber panelled door with glazed timber panelled sidelights and three-pane overlight. Square-headed door opening to interior porch, having double-leaf glazed timber-panelled doors. Lozenge and fan decoration to timber panels, having timber glazing bars with central oval panes to glazed panels. Square-headed door opening to rear with pointed segmental-arched timber frame and timber battened door. Detached single-bay single-storey outbuilding to north-east. Located within own grounds having rendered boundary wall, having rendered gate piers with ball finials and double-leaf cast-iron gates.
Appraisal
An attractive house located on an elevated site overlooking Kinsale and its harbour. The design of this large Victorian house has been executed in such a way as to have various attractive architectural features to the elevations most visible from the road and further away in the town, namely the three elevations which boast camber-headed windows openings, a canted bay and an impressive doorway. The building is further decorated with smaller details including ridge cresting, carved barge boards and an impressive window to the stairway.
