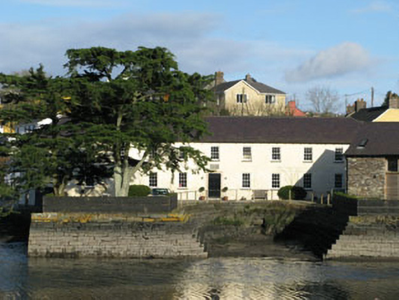Survey Data
Reg No
20851042
Rating
Regional
Categories of Special Interest
Architectural
Original Use
Office
Date
1800 - 1840
Coordinates
164191, 50295
Date Recorded
05/03/2009
Date Updated
--/--/--
Description
Detached eleven-bay two-storey former fish processing building, c.1820, with flat-roofed extension to rear (east). Now in use as house. Hipped slate roof with rendered chimneystacks, uPVC rainwater goods and recent rooflights. Lime rendered rubble stone walls with tooled stone plaque to front (west) elevation. Square-headed window openings with stone sills and recessed reveals. Replacement six-over-six pane timber sliding sash windows throughout. Tripartite timber-framed window to extension having six-over-six pane timber sliding sash window flanked by two two-over-two timber sliding sash sidelights. Camber-headed balcony openings to gable (north) elevation having recent half-height glass walls. Square-headed door opening to front elevation with raised render surround, double-leaf timber panelled door and stone step. Square-headed door opening to side (south) elevation with replacement timber battened door. Recently rebuilt single-bay garage to south-east on site of earlier structure. Rubble-stone quay wall with integrated graving dock to west and slipways to north and south.
Appraisal
This well proportioned building with its expansive façade is positioned overlooking the harbour. The expansive symmetrical façade is much enlivened by replicated traditional features including sliding sash windows, lime render and hipped slate roof. The building is presented to the town in dramatic fashion by the battered quay wall and graving dock in the foreground. Formerly the site of a fishery warehouse, it was probably originally built as a fish pallace. Fish pallaces were once found throughout west Cork, and were important contributors to the local economy, buying up locally caught pilchards and herring, and employing local people who were involved in the extraction of oil from these fish. The first edition Ordnance Survey map of the 1840s shows two large buildings set perpendicular to the rear of this building, suggesting that this site was once a great centre of fish processing, before its gentrification as a picturesque pleasure destination in the latter part of the nineteenth century.









