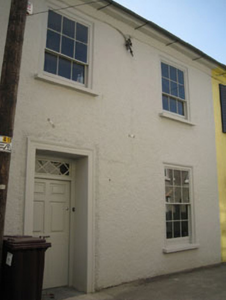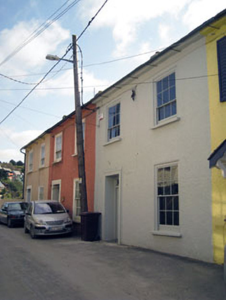Survey Data
Reg No
20851052
Rating
Regional
Categories of Special Interest
Architectural, Artistic
Original Use
House
Date
1780 - 1820
Coordinates
164431, 50310
Date Recorded
04/03/2009
Date Updated
--/--/--
Description
Terraced two-bay two-storey house with three-storey elevation to rear (south-east), built c.1800. Pitched slate roof with red brick chimneystacks and cast-iron rainwater goods. Roughcast rendered wall to front (north-west) elevation with slate hanging to rear. Square-headed window openings with stone sills and raised render surrounds to front elevation. Six-over-three pane timber sliding sash windows to first floor and six-over-six pane timber sliding sash window to ground floor. Square-headed door openings. Raised render surround to front elevation door opening having timber panelled door and quarry glazed overlight. House fronts onto a narrow street with three-bay two-storey outbuilding to north-west having pitched corrugated-iron roof, rubble stone walls and square-headed openings.
Appraisal
Built as part of a terrace of houses, originally known as "Lander's Terrace", this house retains much of its original character and charm. The duel aspect of the terrace, with its rendered front facing the sheltered street, and its wonderfully textured slate front facing the exposed sea, allows it to make a notable contribution to the local area, whether seen from land or sea. Retaining many original features, including timber sliding sash windows, panelled doors and overlights, the terrace is particularly notable for its slate hanging, a feature which was once found throughout exposed areas of Munster, but which is now sadly hard to find.



