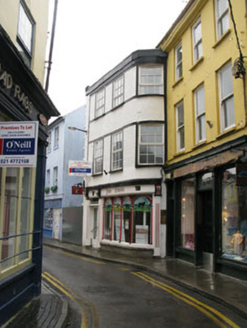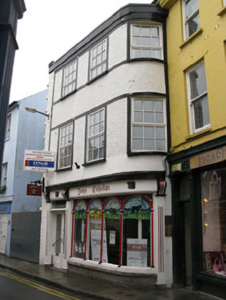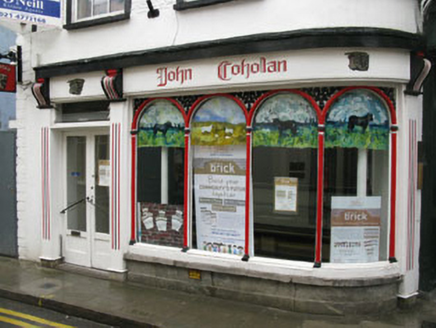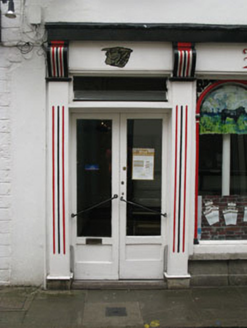Survey Data
Reg No
20851073
Rating
Regional
Categories of Special Interest
Architectural
Original Use
Shop/retail outlet
In Use As
Shop/retail outlet
Date
1810 - 1850
Coordinates
163836, 50455
Date Recorded
02/03/2009
Date Updated
--/--/--
Description
Terraced three-bay three-storey former house, built c.1830, with timber shopfront and bowed end-bay to south-west of front (west) elevation. Later in use as shop, currently disused. Recent lean-to additions to rear (east). Flat roof having rendered parapet, eaves course and concealed rainwater goods. Rendered wall to ground floor, roughcast rendered wall to upper floors. Render platband to first floor, sill and platbands to second floor. Recent concrete block wall to side (north) elevation. Square-headed diminishing window openings having raised render surrounds, sills and replacement uPVC windows. Timber shopfront to ground floor over tooled limestone stall riser, comprising fluted pilasters, consoles, architrave, frieze and cornice. Round-headed fixed timber-framed single-pane display windows with timber colonette mullions and carved timber panels to spandrels. Square-headed door openings. Double-leaf glazed timber doors with metal fittings and louvered overlight to front elevation. Replacement timber glazed door with stepped approach and recent metal handrail to side (north) elevation. Situated facing onto Market Street.
Appraisal
This unusual terraced building with its bowed end-bay retains a fine shopfront. Its tooled limestone stall riser and detailed spandrels adds greatly to the aesthetic appeal of the building.







