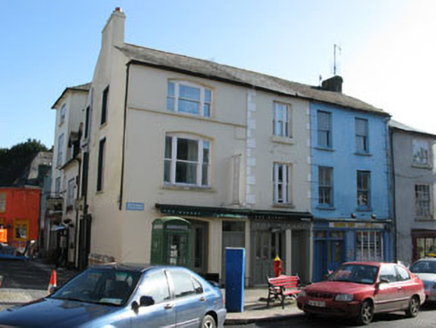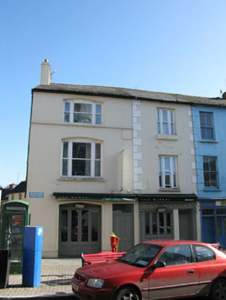Survey Data
Reg No
20851074
Rating
Regional
Categories of Special Interest
Architectural
Original Use
House
In Use As
Public house
Date
1790 - 1830
Coordinates
163825, 50511
Date Recorded
04/03/2009
Date Updated
--/--/--
Description
End-of-terrace two-bay three-storey building, comprising two single-bay former houses, built c.1810, now in use as restaurant. Extension to rear (north-east), recent timber shopfronts to front (south-west) elevation. Pitched slate roof, rendered chimneystacks and uPVC rainwater goods. Rendered walls with render sill course to second floor of north-western former house. Channelled render quoins to upper floors of south-eastern former house. Cast-iron street sign to front elevation. Segmental-headed window openings to north-western former house, square-headed window openings to south-eastern former house all having render sills and timber framed tripartite windows with one-over-one pane timber sliding sashes. Square-headed window openings with render sills to side (north-west) elevation having one-over-one pane timber sliding sash windows. Square-headed door opening to front elevation having recent double-leaf timber panelled door and overlight. Segmental-headed opening to front elevation having raised render surround with recent folding glazed timber door. Faces directly onto street.
Appraisal
When considered as part of a terrace of three former houses, it would appear that this former pair originally formed a single house with adjoining two-bay house to the south. It seems that the facades were altered to reflect its subdivision into three separate units. The variety of window openings and render details have been used to assert the varying ownership of each building. Nonetheless, the terrace retains much historic character and fabric.



