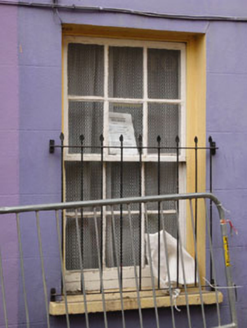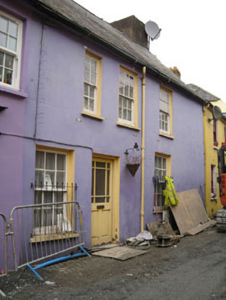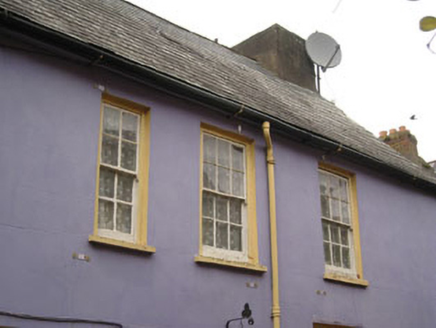Survey Data
Reg No
20851081
Rating
Regional
Categories of Special Interest
Architectural
Original Use
House
Date
1730 - 1770
Coordinates
163842, 50539
Date Recorded
11/03/2009
Date Updated
--/--/--
Description
Terraced three-bay two-storey house, built c.1750. Currently unoccupied. Pitched slate roof with artificial slate repairs. Rendered chimneystack and eaves course having cast-iron and uPVC rainwater goods. Lined-and-ruled rendered wall to front (south-east) elevation. Square-headed window openings having render sills and six-over-six pane timber sliding sash windows, four-over-four timber sliding sash window to first floor. Wrought-iron window guards to ground floor. Square-headed door opening having limestone step and glazed timber door.
Appraisal
This streetfront building makes a positive contribution to the streetscape through the retention of its slate roof, asymmetrical façade and timber sliding sash windows. Its steeply pitched roof and substantial chimneystack are indictors of its eighteenth century origins.





