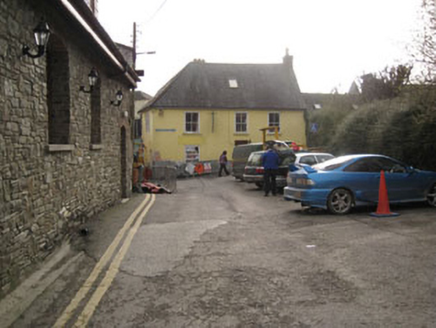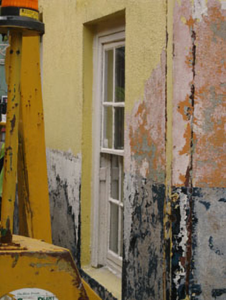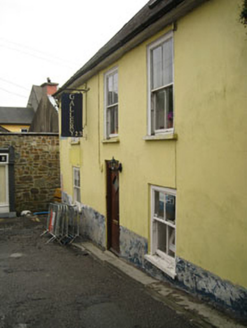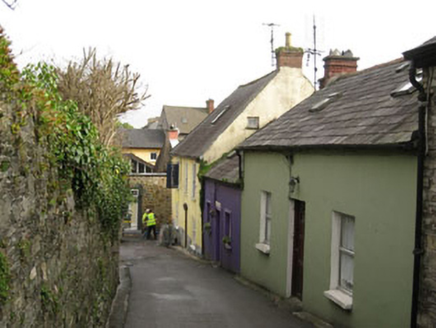Survey Data
Reg No
20851083
Rating
Regional
Categories of Special Interest
Architectural
Original Use
House
In Use As
Shop/retail outlet
Date
1750 - 1790
Coordinates
163848, 50553
Date Recorded
11/03/2009
Date Updated
--/--/--
Description
End-of-terrace three-bay two-storey with dormer attic former house, built c.1770, now in use as gallery. Hipped artificial slate roof with red brick chimneystack. Render coping to gable, uPVC rainwater goods and recent rooflight. Rendered walls with chamfer to south-east corner. Square-headed window openings having rendered sills. Two-over-two pane timber sliding sash windows to front (north-east) elevation. Bipartite timber framed window to first floor of side (south-east) elevation with four-over-two pane timber sliding sash windows. Six-over-six pane timber sliding sash window to ground floor of side elevation. uPVC casement window to gable window opening. Square-headed door openings having replacement timber and uPVC doors.
Appraisal
This attractive house is prominently positioned at the foot of Chairman's Lane, whilst its side elevation fronts the narrower section of Newman's Mall. Its steeply pitched roof is an indicator of its eighteenth century origins. The symmetrical façade, having retained its timber sliding sash windows makes a positive contribution to the streetscape onto which it faces, namely the wider section of Newman's Mall. It is clearly visible from the end of the street to the north-east.







