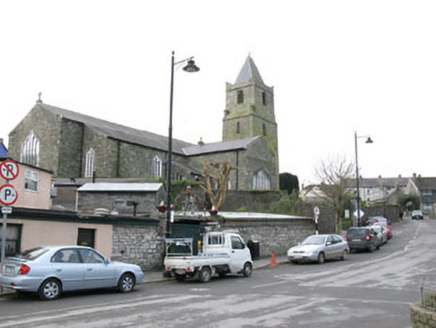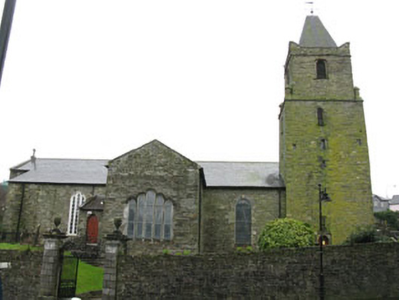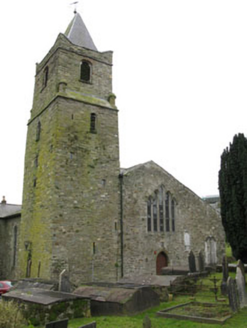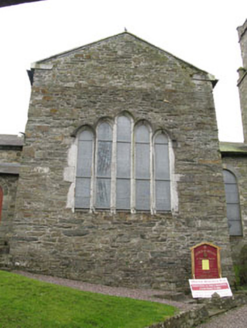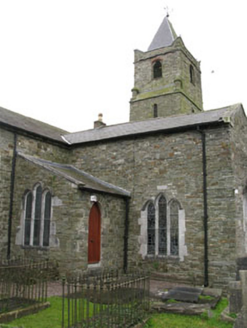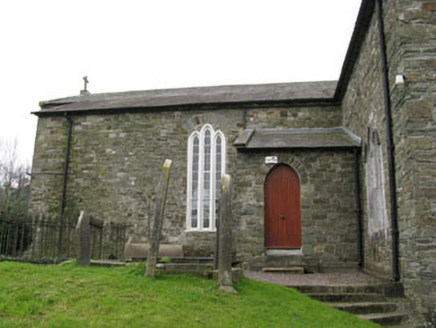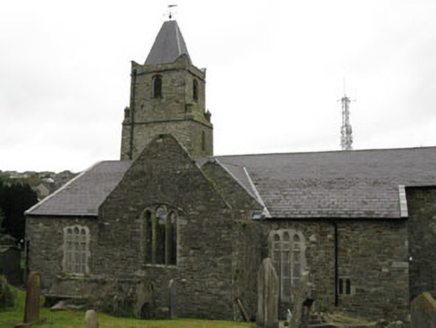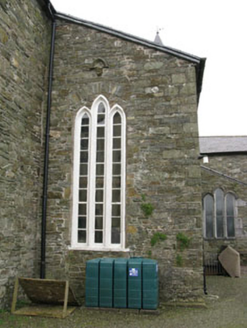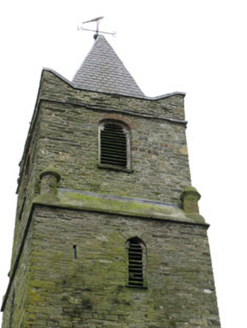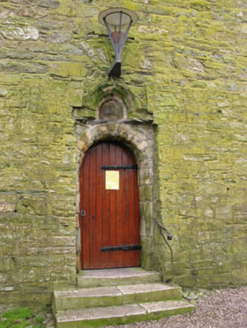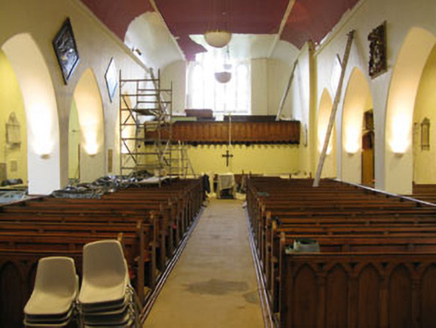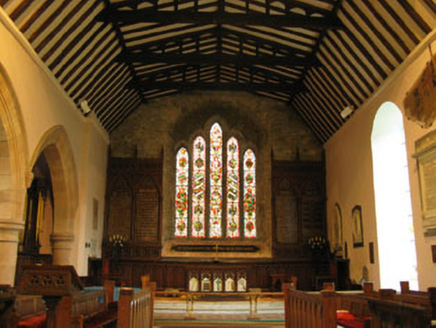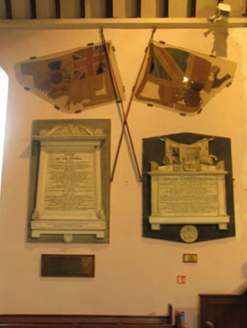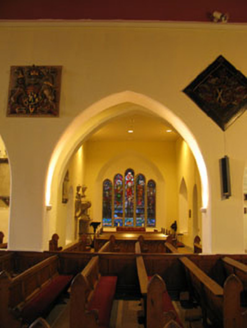Survey Data
Reg No
20851091
Rating
National
Categories of Special Interest
Archaeological, Architectural, Artistic, Historical, Scientific, Social, Technical
Original Use
Church/chapel
In Use As
Church/chapel
Date
1700 - 1900
Coordinates
163691, 50446
Date Recorded
02/03/2009
Date Updated
--/--/--
Description
Freestanding cruciform-plan Church of Ireland church with crypt, commenced c.1190, with various later additions and alterations, including upper-stage of bell tower. Renovated, remodelled and extended throughout eighteenth, nineteenth and twentieth centuries. Comprising four-stage Norman bell tower to north-west of three-bay double-height nave containing single-bay double-height chancel to east. Double-height side aisles to north and south of nave with ruinous double-height transept to south. Single-bay double-height transept and single-bay lean-to organ room with stepped basement access to north. Pitched slate roofs throughout (replaced c.1825) with steeply pitched hipped slate roof to bell tower. Concrete coping and cast-iron rainwater goods, with rendered chimneystack to transept, concrete cruciform finial to chancel, and wrought-iron weather vane surmounting bell tower. Rubble limestone walls with quoins to nave and bell tower. Carved stone gargoyles to chancel. Tooled limestone string courses and corner-sited red brick and rendered pinnacles to diminishing upper stage of bell tower with parapet having crenulated corners and metal cladding to coping. Pointed arch window openings to nave with limestone voussoirs and sills having stained glass lead lined windows. Sets of five lancet window openings having tooled chamfered limestone surrounds, mullions, and hood mouldings. Lead-lined stained glass windows to chancel, nave, and gable elevations of transepts. Tripartite and bipartite lancet windows to chancel with chamfered rendered surrounds and mullions and fixed pane timber windows. Bipartite pointed arch window openings to transept and side aisle (south) with rendered surrounds and limestone mullions having lead-lined stained glass windows. Tripartite window openings having tooled chamfered limestone block-and-start surrounds and mullions with cast-iron quarry glazed windows and lead lined stained glass windows to transept and side aisles.
Appraisal
This historic church is one of the most important landmark buildings of Kinsale. Originally built in 1190 this church has undergone various improvements and additions throughout its 800 year history. The most dominant feature, the impressive belltower, is in fact one of the few remaining features from the original Norman church with the fourth stage and its decorations being added in 1750. Major repairs and reconstruction took place between 1835-1856 with both the floor and roof being raised at this time. The exterior contains many details from throughout its constant improvement and rebuilding phases such as stained glass and lead lined lattice work windows and various styles of window openings. The interior chronicles the history of the town with items like the flags of both William the Orange and the Highland Light Infantry who fought at Waterloo and the White Memorial Chapel that houses the burials of the Southwells who were great benefactors of the town. Also housed inside are a large amount of excellent carved timber ornamentations such as the pulpit, altar, and organ housing. As one of the most important churches in the country it has been used on multiple occasions for political ends, one of the most notable being during the English Civil War when Prince Rupert declared Charles II the new King after the execution of Charles I.
