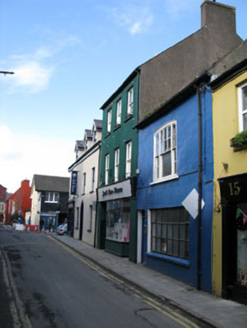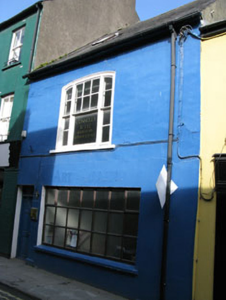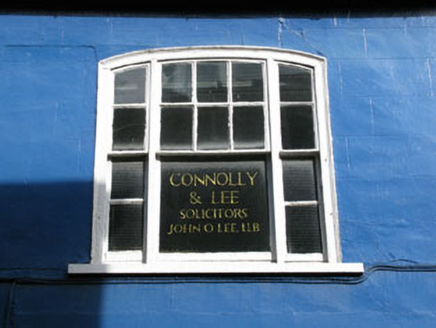Survey Data
Reg No
20851116
Rating
Regional
Categories of Special Interest
Architectural
Original Use
House
In Use As
Office
Date
1780 - 1820
Coordinates
163925, 50349
Date Recorded
04/03/2009
Date Updated
--/--/--
Description
Terraced single-bay two-storey with dormer attic former house, built c.1800. Now in use as office. Pitched slate roof with skylight and replacement uPVC rainwater goods. Lined-and-ruled rendered walls. Camber-headed window opening to first floor of front (south-west) elevation having painted sill. Tripartite timber framed window comprising central six-over-one pane timber sliding sash window flanked by two-over-two pane timber sliding sash sidelights. Square-headed window opening to side (south-east) elevation having uPVC casement window. Square-headed window opening with render sill to ground floor of front elevation having replacement fixed timber framed multi-pane display window over rendered stall riser. Square-headed door opening having timber panelled door with overlight. Situated facing on to Main Street.
Appraisal
This modest scale building is an integral part of an attractive terrace, where commercial buildings also served as residences. Before the increase in the size of ships which led to the decline of Kinsale Harbour, Main Street was the centre of the commercial area of Kinsale with the original quays extending parallel to the street, this building was ideally located for a commercial purpose. The building retains much of its original form and fabric including an unusual central tripartite window to the upper floor which distinguishes this building and adds to the aesthetic appeal of the streetscape. The building makes a significant contribution to the immediate surrounds.





