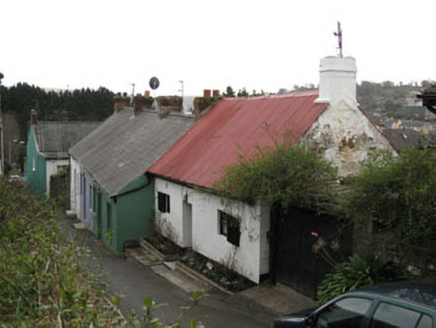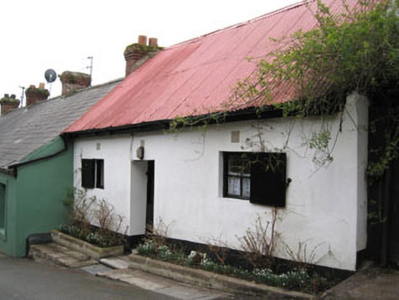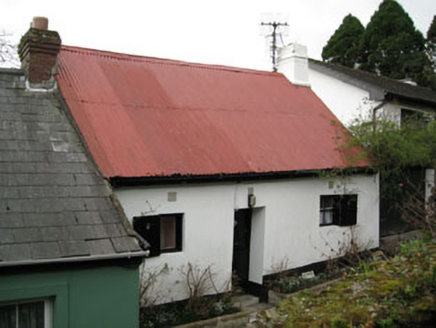Survey Data
Reg No
20851126
Rating
Regional
Categories of Special Interest
Architectural, Social
Original Use
House
In Use As
House
Date
1780 - 1820
Coordinates
163842, 50731
Date Recorded
02/03/2009
Date Updated
--/--/--
Description
Attached three-bay single-storey house, built c.1800. Later single-bay single-storey garage to side (north-west) elevation. Pitched corrugated-iron roof with rendered chimneystack, replacement uPVC rainwater goods and timber cladding to eaves. Rendered rubble stone walls. Square-headed window openings with rendered reveals and sills. Timber casement windows and external timber shutters and to front (north-east) elevation. Square-headed door opening with timber battened door and limestone step. Flat corrugated-iron roof to garage with double-leaf steel doors.
Appraisal
This charming house has in its street front façade a charming asymmetry which is characteristic of the vernacular tradition. The corrugated-iron roof is a particularly interesting feature, as this material was used from the mid nineteenth century onward as a replacement for thatch, as it was inexpensive and allowed for rapid constructional possibilities. Buildings such as this are becoming increasingly rare, particularly in urban areas.





