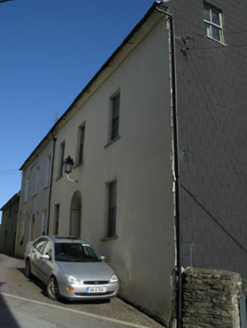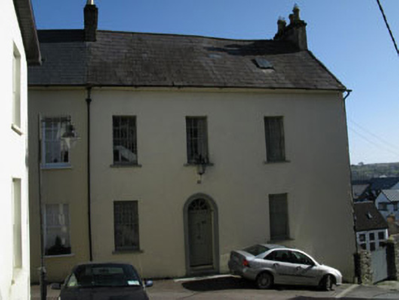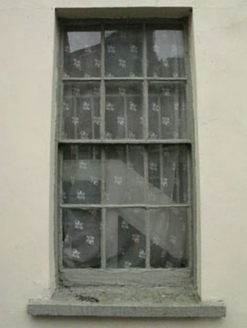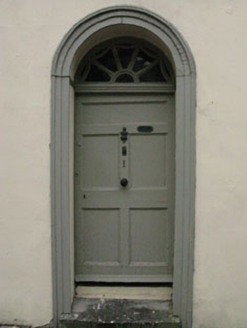Survey Data
Reg No
20851135
Rating
Regional
Categories of Special Interest
Architectural, Artistic
Original Use
House
In Use As
House
Date
1790 - 1830
Coordinates
164042, 50030
Date Recorded
04/03/2009
Date Updated
--/--/--
Description
Semi-detached three-bay two-storey over basement house, built c.1810, having three-storey elevation to rear (north-east). Pitched slate roof with rendered and red brick chimneystacks and cast-iron rainwater goods. Rendered walls to front (south-west) elevation, artificial hanging slate walls to side (south-east) and rear elevations. Canted oriel windows to first floor rear elevation. Square-headed window openings with stone sills having six-over-six pane timber sliding sash windows. Four-over-four pane timber sliding sash windows to side (south-east) elevation. Recent uPVC casement windows to oriels. Recessed round-headed door opening with carved timber surround, timber panelled door with spoked fanlight and limestone step. Garden to rear. Set along roadside.
Appraisal
Built as one of a pair of semi-detached houses, this building retains many of its original features such as a round-headed doorcase and timber sliding sash windows. Its location on a hill at the intersection of two streets give the impression that the house dominates the area.







