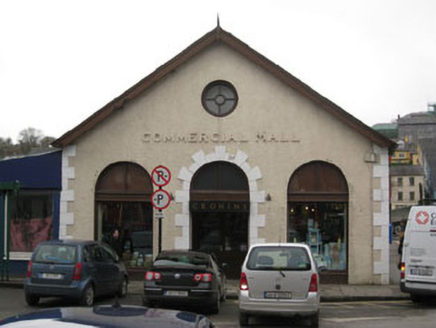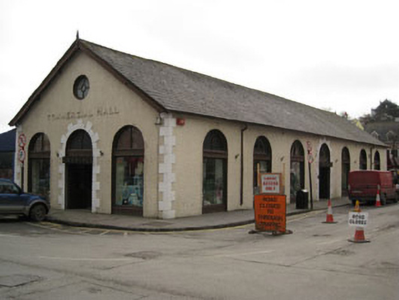Survey Data
Reg No
20851163
Rating
Regional
Categories of Special Interest
Architectural
Previous Name
G.S. Barry and Company
Original Use
Shop/retail outlet
In Use As
Shop/retail outlet
Date
1890 - 1910
Coordinates
163959, 50419
Date Recorded
02/03/2009
Date Updated
--/--/--
Description
Corner-sited detached seven-bay double-height former commercial hall, built c.1900, now in use as shop. Recent flat-roofed two-storey extension to rear (south-east). Pitched slate roof with timber bargeboards and finials to gables. Cast-iron rainwater goods and exposed timber eaves. Roughcast rendered walls with channelled render quoins, raised render lettering to gables (north-east, south-west) elevations with blind rendered round-headed former door opening to southwest elevation. Round-headed window openings throughout having rendered sills and reveals with timber framed single-pane display windows surmounted by architraves carrying bipartite overlights having hinged timber framed canopies mounted upon architraves. Oculus window openings to gable apexes having rendered reveals and five-pane timber framed windows. Round-headed door openings to front (north-west) and side (north-east) elevation having channelled render surround, replacement glazed timber door surmounted by bipartite overlight with recently mounted timber shop sign.
Appraisal
This fine former commercial hall with its expansive facade is a landmark feature of Kinsale town centre. The tall round-headed window openings are typical of market buildings throughout Ireland, while its location on the water's edges indicates that it may have been built to facilitate the trading of goods which were directly loaded and unloaded to boats.



