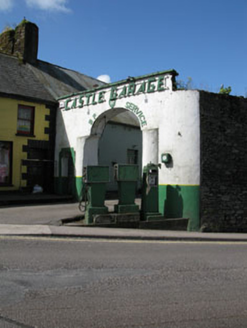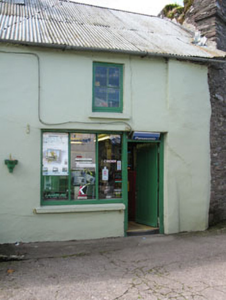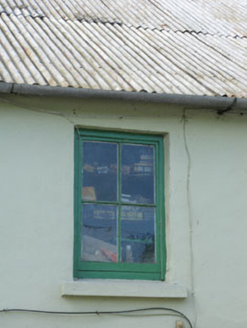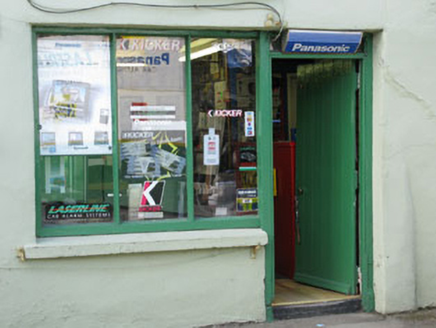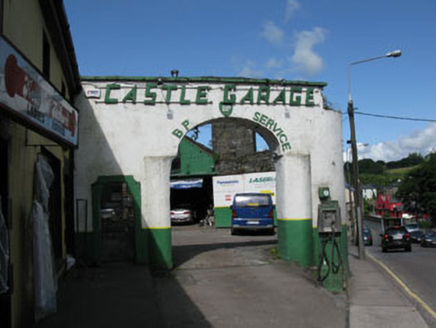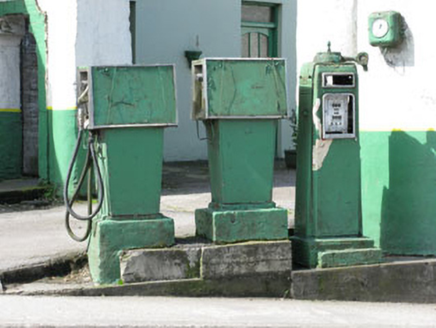Survey Data
Reg No
20852023
Rating
Regional
Categories of Special Interest
Architectural, Social
Original Use
House
In Use As
Garage
Date
1800 - 1840
Coordinates
133888, 72920
Date Recorded
15/07/2009
Date Updated
--/--/--
Description
Attached single-bay two-storey former house, built c.1820, now in use as shop and garage. Pitched corrugated-iron roof with cast-iron and replacement aluminium rainwater goods. Rendered walls. Square-headed window opening with render sill to first floor, having fixed timber window. Shopfront comprising tripartite square-headed display window opening with render sill to ground floor. Square-headed door opening with timber battened door and overlight. Located within yard, having rendered walls with segmental-headed carriage arch and shouldered square-headed pedestrian entrances. Raised render and timber lettering to arch over carriage arch. Cast-iron petrol pumps to front of site dating c.1960 and c.1980. Set back from street with rubble stone boundary wall to north of site.
Appraisal
Retaining various features typical of traditional Irish houses, including timber framed windows and a vernacular corrugated-iron roof, this building makes an interesting addition to the architectural heritage. Set adjacent to the remains of Macroom Castle, it may incorporate archaeological fabric, in both former house and arched entrance. The petrol pumps are interesting features, as historic examples are now rarely seen in the streetscape.
