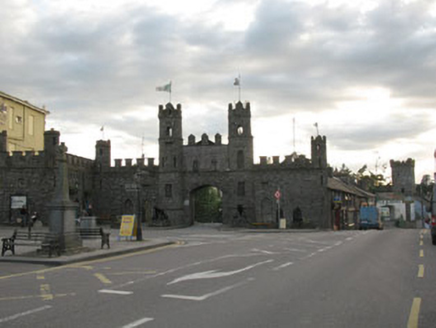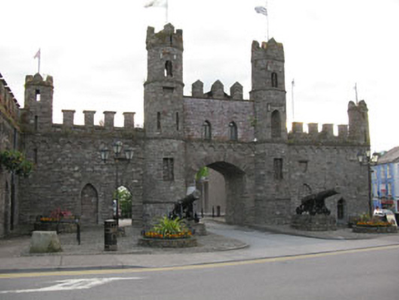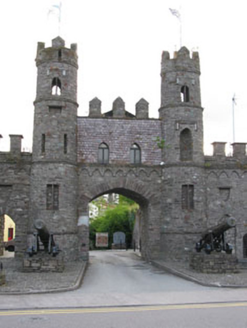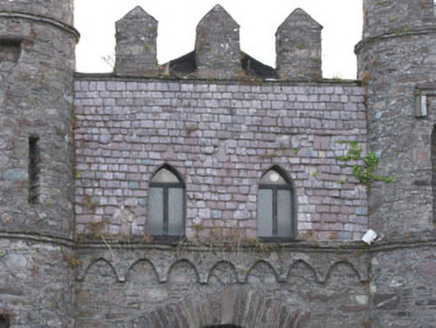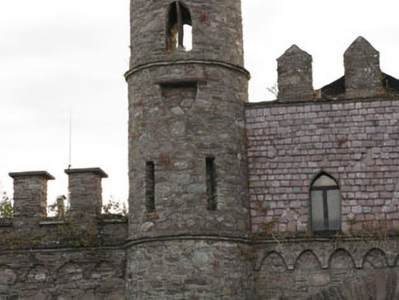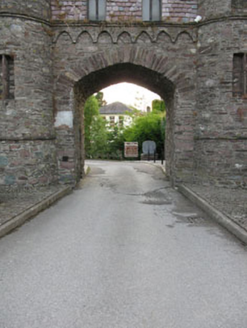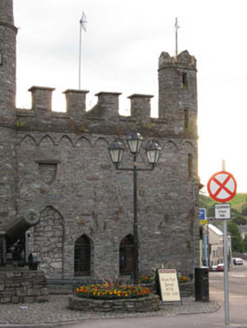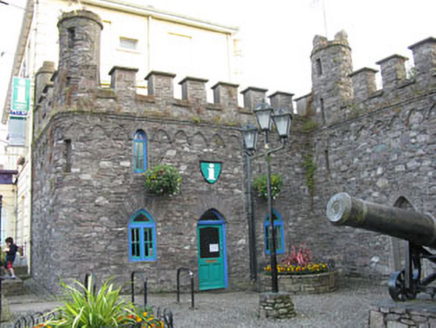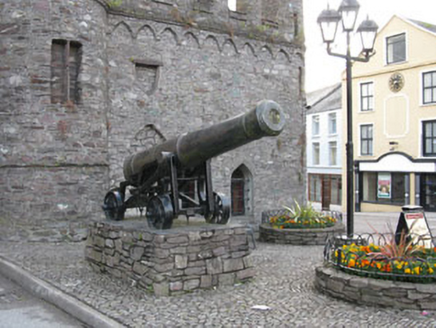Survey Data
Reg No
20852025
Rating
Regional
Categories of Special Interest
Architectural, Historical, Social
Previous Name
The Castle
Original Use
Gate lodge
Date
1800 - 1824
Coordinates
133953, 72887
Date Recorded
17/07/2009
Date Updated
--/--/--
Description
Freestanding three-bay two- and three-storey gate house, extant 1824, on a symmetrical plan with single-bay three-stage turrets on circular plans. Roof not visible behind parapet. Repointed rubble stone walls including sections of rough cut slate surface finish with corbelled stepped stringcourses supporting battlemented parapets having concrete coping. Tudor-headed central carriageway with repointed voussoirs centred on keystone. Pair of pointed-arch window openings (first floor) with concealed dressings framing timber fittings. Set back from line of street on a corner site with cobbled forecourt.
Appraisal
A gate house erected by Robert Hedges Eyre (d. 1840) illustrating the near-total reconstruction of the Macroom Castle estate in the early nineteenth century following centuries of unrest marked by periodic episodes of confiscation and restoration (Pigot 1824, 295) with the architectural value of the composition, 'a most extraordinary gate...a remarkable example of castlellated Romanticism [and] a striking piece of streetscape' (Dean 2018, 102), confirmed by such attributes as the symmetrical plan form with tapering turrets guarding a carriageway; the construction in unrefined fieldstone with sections of a rough cut slate finish; the slender "loops" and "pointed" openings underpinning a rustic Georgian Gothic theme; and the battlements embellishing the roofline.
