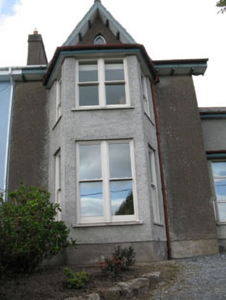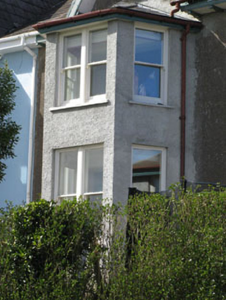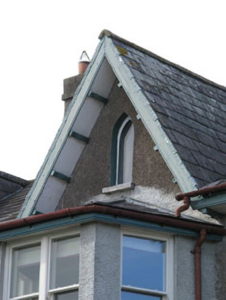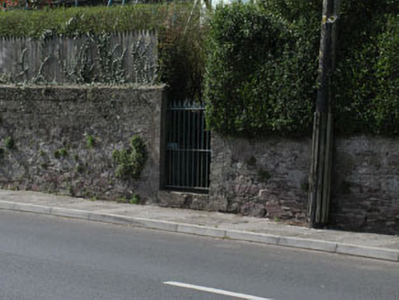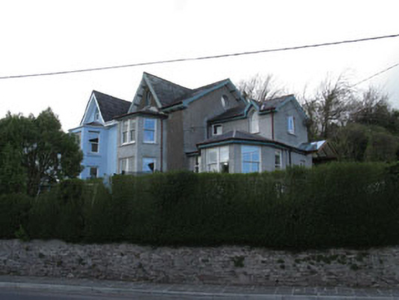Survey Data
Reg No
20853014
Rating
Regional
Categories of Special Interest
Architectural, Social
Original Use
House
In Use As
House
Date
1840 - 1860
Coordinates
177142, 66307
Date Recorded
26/03/2009
Date Updated
--/--/--
Description
Semi-detached single-bay two-storey over basement with dormer attic house, built c.1850, having two-storey hipped roof canted bay window to front (south-east) and later two-storey pitched roof extension to side (north-east) with recent canted-front and lean-to extensions to front. Roughcast rendered walls with rendered plinth. Pitched slate roofs with rendered chimneystack and gabled dormer. Timber clad overhanging eaves with timber corbels, cast-iron rainwater goods and recent rooflights. Square-headed window openings to canted bay window with render sills. Central bipartite timber framed windows with one-over-one pane timber sliding sash windows flanked by one-over-one pane timber sliding sash windows. Pointed arch window opening to dormer with render sill and timber casement window. Oculus window opening to gable of side elevation with rendered surround and fixed timber-framed window. Square-headed window openings to rear elevation having render sills and six-over-six pane timber sliding sash windows. Round-headed door opening to two-storey extension having glazed timber door. Square-headed door openings to recent extensions. Rubble stone boundary wall to front and side.
Appraisal
Part of a series of seven pairs of houses set along the main street overlooking the harbour, these semi-detached houses form an integral part of Monkstown's character. They were built to accommodate the permanent and temporary residents who came to the recently established resort town for sea bathing, taking the air and healthy living, which grew in popularity throughout the nineteenth century. The canted bay window, gabled dormer window and oversailing eaves are typical features of the time, and represent the height of contemporary architectural fashion.

