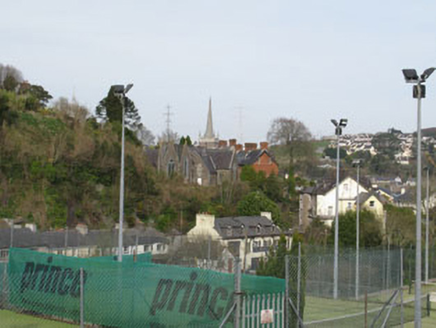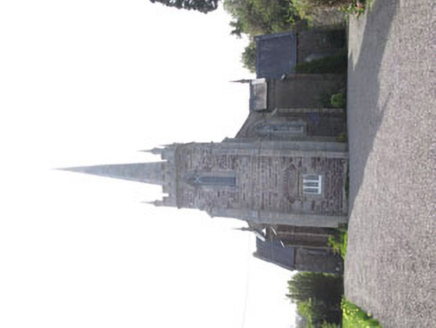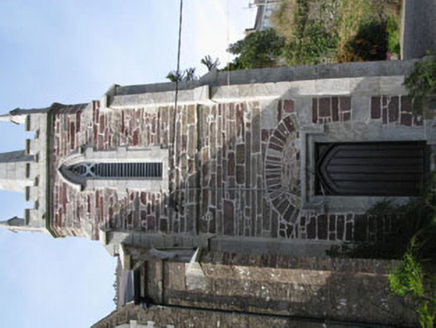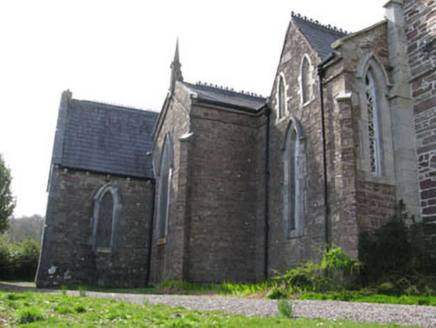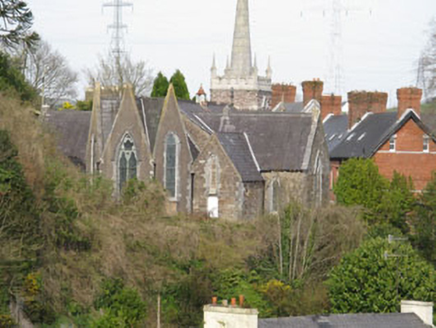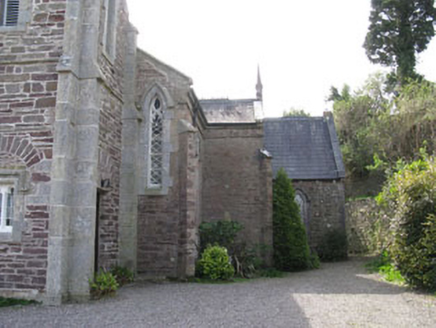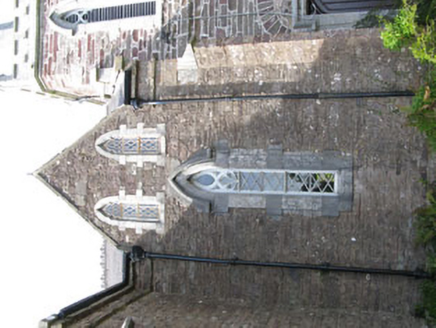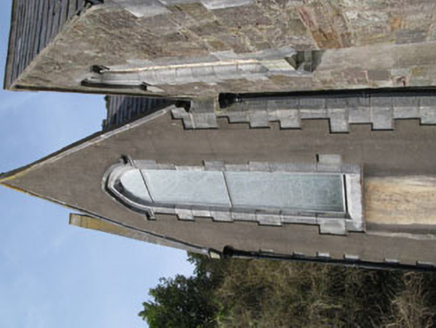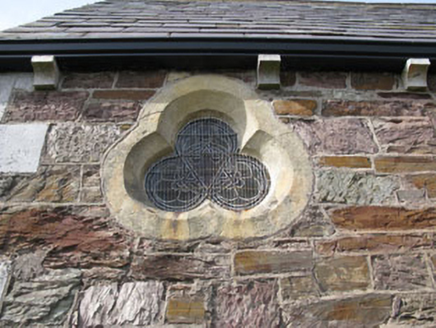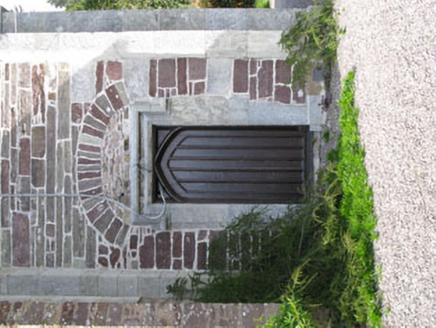Survey Data
Reg No
20853043
Rating
Regional
Categories of Special Interest
Architectural, Artistic, Historical, Social
Original Use
Church/chapel
In Use As
Church/chapel
Date
1830 - 1835
Coordinates
176960, 66192
Date Recorded
02/03/2010
Date Updated
--/--/--
Description
Freestanding cruciform-plan double-height Church of Ireland church, built 1832, comprising two-stage entrance tower with spire, attached to single-bay nave having single-bay side chapels and single-bay transepts, leading to three-bay canted chancel. Single-bay single-storey side chapel to south-east transept. Single-bay single-storey lean-to vestry to side south-west elevation of northern transept with single-bay single-storey pitched roof addition. Pitched slate roofs, having cast-iron and replacement rainwater goods. Tooled limestone and rendered copings. Tooled limestone corbels. Tooled limestone finials. Terracotta fleur-de-lis and trefoil cresting to nave, side-chapels and transepts. Tooled limestone and rendered chimneystacks to transepts. Circular-profile metal vent to nave. Octagonal tooled limestone spire to tower, with crenulated ashlar limestone parapets, copings and corner finials. Roughly dressed sandstone walls. Tooled limestone quoins, plinths and rendered plinths to nave, transepts and side chapel to chancel. Limestone corner buttresses to nave, tower and chapels with chamfered limestone capping. Rendered walls to chancel, side (south-west, north-west and north-east) elevations of lean-to and vestry. Tooled limestone quoins to transepts, side chapel to chancel, chancel and vestry. Dressed limestone eaves courses to nave and side chapels. Limestone string courses to tower. Pointed arch window openings having tooled limestone block-and-start surrounds with chamfered reveals, sills and voussoirs surmounted by tooled limestone hood mouldings. Multiple-pane timber siding sash windows having reticulated tracery to north-west and south-east elevations of nave. Stained glass windows having reticulated tracery surmounted by stained glass overlights to south-east and north-west elevations of transepts. Margined quarry-glazed cast-iron window to south-west elevation of side chapel to chancel. Lead-lined stained glass windows to south-east and north-west elevations side chapels to nave, front elevation of transepts, north-west elevation of northern transept and south and north-west elevations of chancel. Cinquefoil-headed window openings to clerestory having margined quarry-glazed cast-iron windows surmounted by multi-pane overlights. Set of two trefoil-headed lights having tooled limestone Y-tracery to south-west elevation of chancel with stained glass windows surmounted by rose window. Pointed arch openings to south-east and north-west elevations to second stage of bell tower having chamfered tooled limestone block-and-start surrounds, sills and voussoirs surmounted by hood mouldings with timber louvers behind timber reticulated tracery. Square-headed window openings to front elevation of bell tower and south-west elevation of lean-to block having chamfered tooled limestone block-and-start surrounds, sills and voussoirs. Tripartite timber-framed multiple pane window surmounted by tooled limestone hood moulding to bell tower with dressed old red sandstone relieving-arch springing from tooled limestone impost blocks. Paired single-pane timber casement windows to vestry. Trefoil ocular window to south-east elevation of side-chapel to chancel having chamfered tooled sandstone surrounds and lead-lined stained glass windows. Square-headed door openings to north-west and south-east elevations of bell tower, having timber battened doors. Chamfered tooled limestone surrounds, voussoirs surmounted by tooled limestone hood moulding to southern opening. Dressed sandstone voussoirs to northern opening. Shouldered square-headed door opening to south-west elevation of side chapel to chancel having dressed stone block-and-start surrounds, tooled limestone impost blocks, lintel, step, rendered reveals and timber battened door. Pointed arch door openings having chamfered tooled limestone surrounds, voussoirs and step to side (north-west) elevation of lean-to vestry with timber battened door with cast-iron strap hinges and door furniture. Located within own grounds set back from road with rendered enclosing walls and terraced rubble-stone-faced embankment to north. Square-profile gate piers to east having tooled limestone capping and double-leaf cast-iron gates.
Appraisal
Located in a picturesque location overlooking the confluence of the River Lee with the sea in Cork Harbour, this magnificent church is an important addition to the Monkstown's architectural heritage. Designed by well known Cork architect, William Hill, and dedicated to Saint John the Evangelist, the design of this early nineteenth century church follows that of the Early English style with characteristic tall and narrow lancets, buttresses, finely carved pinnacles and steeply pitched roofs. The architect William Hill was also responsible for designing other well known buildings in Cork such as the North Infirmary, The Corn Market on Albert Quay and the Church of Saint Michael in Blackrock. Unusual details such as frequent gable fronts coupled with a canted chancel and stone spire accentuate the scale of the building within its surrounds.
