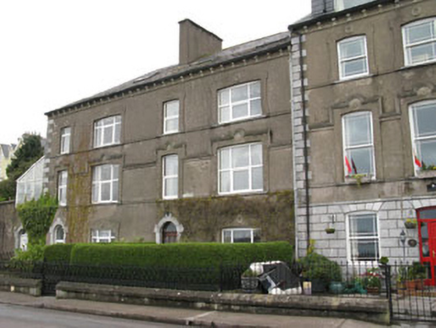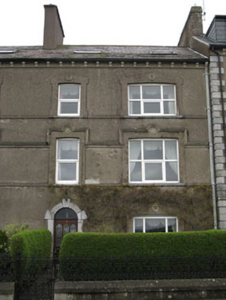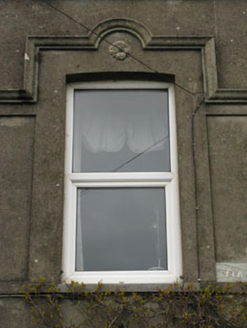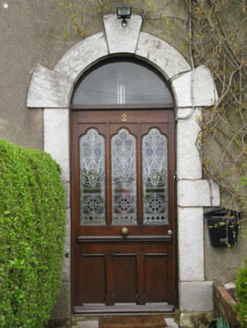Survey Data
Reg No
20853053
Rating
Regional
Categories of Special Interest
Architectural, Artistic
Original Use
House
In Use As
House
Date
1840 - 1880
Coordinates
177029, 66053
Date Recorded
09/04/2009
Date Updated
--/--/--
Description
Terraced two-bay three-storey house, built c.1860. Pitched slate roof having rendered chimneystack, render eaves corbels, rooflights and cast-iron rainwater goods. Rendered walls throughout, having render sill bands. Roll moulded render platband at impost level of first floor incorporating label mouldings of windows. Diminishing camber-headed window openings with limestone sills, having uPVC casement windows. Rendered surrounds with lozenge mouldings throughout, having moulded render floral pendants to first floor and rendered moulded oculus motifs to second and ground floors. Moulded render hood mouldings to first floor openings. Round-headed door opening with ashlar limestone block-and-start surround and voussoirs. Replacement glazed timber door with single-pane fanlight. Rendered plinth wall with cast-iron railings and cast-iron gate to front.
Appraisal
Part of a five building terrace, this building and its neighbours make an imposing group in the streetscape. Comprising a handsome design of central three-bay block flanked by lower pairs of two-bay houses, it is an notable architectural piece. The finely executed stone work and render detailing articulate the terrace. Though some historic fabric has been replaced, it retains notable original features including cast-iron railings, timber sliding sash windows and slate roofs. It is thought to have formally functioned as a military barracks in the nineteenth century.







