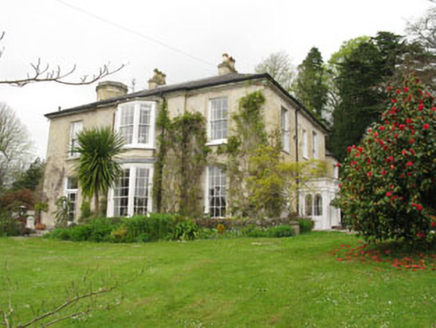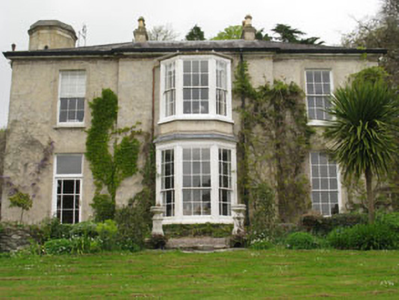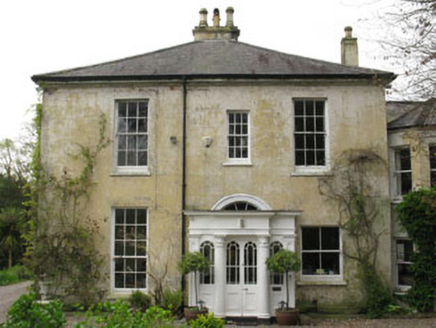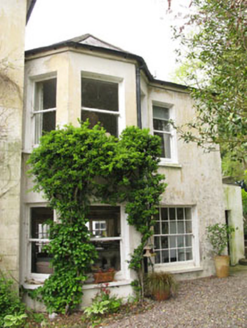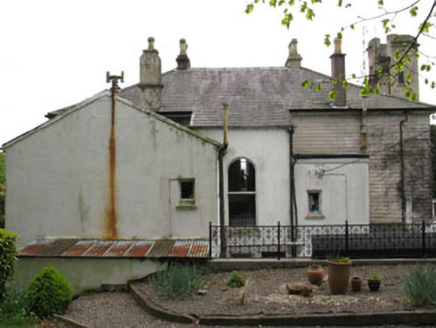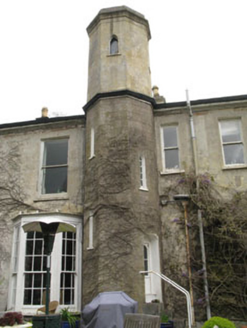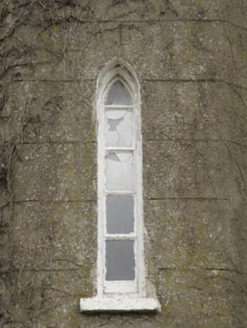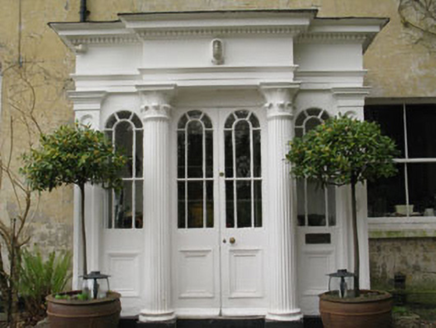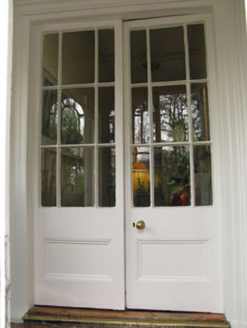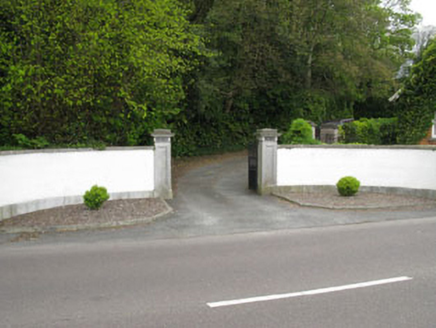Survey Data
Reg No
20853090
Rating
Regional
Categories of Special Interest
Architectural, Artistic, Social
Previous Name
Rockhurst originally Rookherst Villa
Original Use
House
In Use As
House
Date
1760 - 1800
Coordinates
176512, 65539
Date Recorded
22/04/2009
Date Updated
--/--/--
Description
Detached three-bay two-storey over basement country house, built c.1780, having breakfront bay with later two-storey canted bay window to front (east) elevation. Three-stage engaged octagonal-plan stairwell tower and canted bay window to side (south). Rendered portico addition to side (north). Historic two-bay two-storey return to rear (west), having two-storey canted bay to side (north) and recent lean-to addition to rear. Two-storey stairwell block and flat-roofed extension to rear elevation of main block. Hipped slate roof with rendered overhanging eaves course to main block, having rendered chimneystacks and cast-iron rainwater goods. Rendered parapet wall with cornice and coping to tower. Pitched slate roof to return, having timber-clad eaves and uPVC rainwater goods. Flat roofs to front and side (south) canted bays, hipped slate roof to canted bay of rear return. Lined-and-ruled rendered walls to central block including tower, having rendered walls elsewhere. Square-headed window openings with tooled limestone sills throughout. Six-over-six and nine-over-six pane timber sliding sash window to front and side (north) elevations of main block, having timber mullions between windows to canted bay. Nine-over-six pane timber sliding sash windows with timber mullions to side (south) canted bay. Replacement two-over-two pane timber sliding sash window to ground floor of side (north) elevation. One-over-one pane timber sliding sash windows to first floor of side (south) elevation and rear return with exception of ten-over-ten pane timber sliding sash window to ground floor of return. Round-headed stairwell window opening with tooled limestone sill to rear elevation of main block, having one-over-one pane timber sliding sash window. Pointed arch lancet window openings with stone sills to tower, having fixed single and five-pane timber-framed windows. Square-headed door openings throughout having glazed timber door with single-pane overlight to front elevation opening, glazed timber door to rear elevation opening. Rendered portico to north elevation, comprising engaged fluted Corinthian columns and panelled pilasters flanking pair of timber glazed doors and sidelights, with entablature above. Round-headed door opening to porch interior, having timber surround, double-leaf glazed timber doors and spoked fanlight. Shouldered square-headed door opening to tower, now housing timber panels and fixed timber-framed window, having limestone stepped approach with recent tubular steel railings. Rendered enclosing walls. Splayed entrance way to east, having rendered walls with tooled limestone plinths and copings, square-profile panelled tooled limestone gate piers and double-leaf cast-iron gates.
Appraisal
A delightfully quirky house which would appear to have been altered and modified over time to suit changing needs and fashions. The formally composed east front, with its central breakfront and regular fenestration is classically inspired, though the canted bay is a later addition, probably added to maximise the fine harbour views. The current entrance front to the north is curious with its off centre window and door openings, while the south front turret makes a charmingly picturesque addition. Retaining a wealth of historic fabric and features, it is an excellent addition to the architectural heritage.
