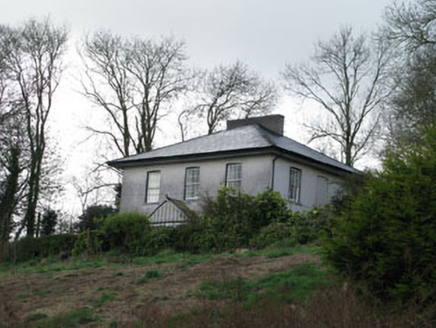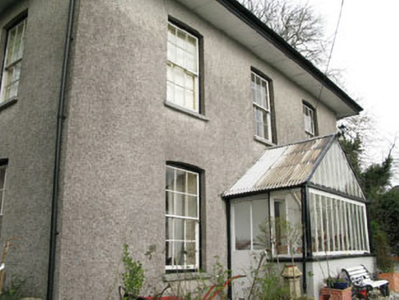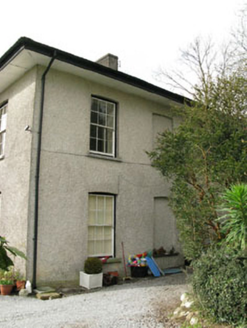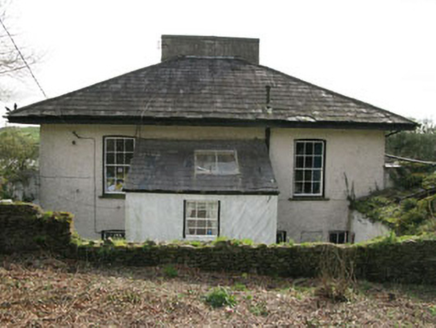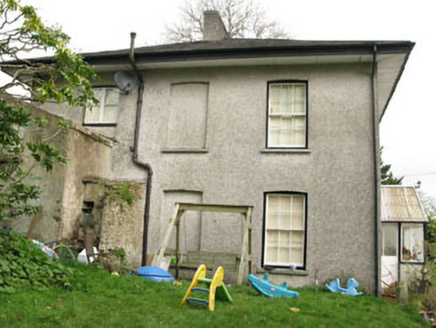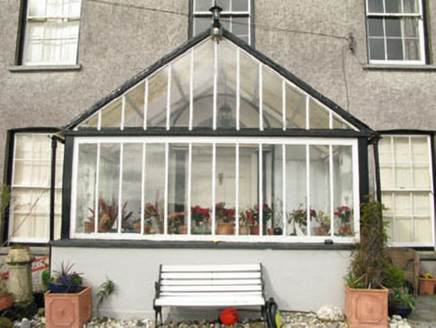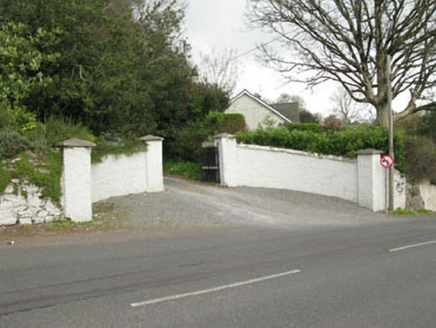Survey Data
Reg No
20854014
Rating
Regional
Categories of Special Interest
Architectural, Artistic
Previous Name
Lee Mount House originally Lee Mount
Original Use
House
In Use As
House
Date
1820 - 1840
Coordinates
176604, 68706
Date Recorded
27/03/2009
Date Updated
--/--/--
Description
Detached three-bay two-storey house, built c.1830, with projecting glazed porch addition to front (east). L-plan addition to side (south), added c. 1880, now ruinous. Single-bay lean-to addition to rear (west). Hipped slate roof with timber clad overhanging eaves, rendered chimneystack, cast-iron and replacement uPVC rainwater goods. Pitched corrugated uPVC roof to porch. Roughcast rendered walls having rendered plinth. Render plinth wall to porch surmounted by timber frame carrying glazed panels. Camber-headed window openings with tooled limestone sills and six-over-six pane timber sliding sash windows. Four-over-four pane timber sliding sash windows to rear elevation. Blind window openings retaining limestone sills to side (north, south) elevations. Square-headed door openings to porch having glazed timber doors. Round-headed door opening to interior of porch within timber doorcase having fluted reveals, engaged Doric columns on tooled limestone plinths surmounted by archivolt. Timber panelled door having brass door furniture and fanlight. Ruinous rubble limestone outbuildings to north-west. Rendered enclosing walls having square-profile gate piers with moulded rendered caps and replacement double-leaf cast-iron gates.
Appraisal
An imposing, yet modestly designed house of regular proportions, set on an elevated site overlooking the harbour to the east. Much of its original fabric has been retained, maintaining its historic character and charm. Notable features include its timber sliding sash windows, internal timber panelled shutters and handsome central doorcase.
