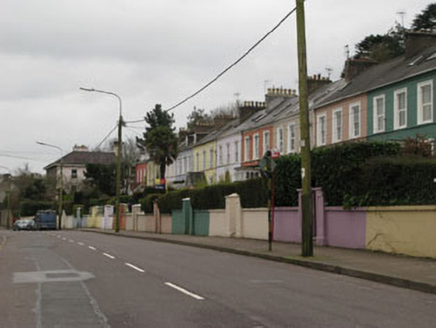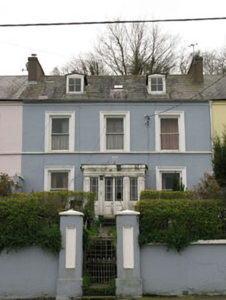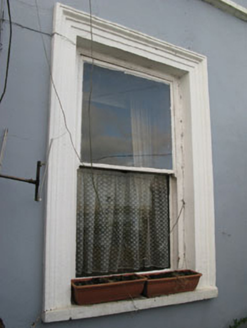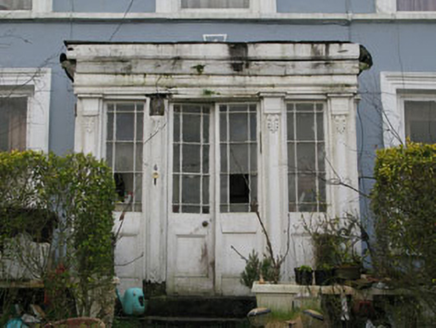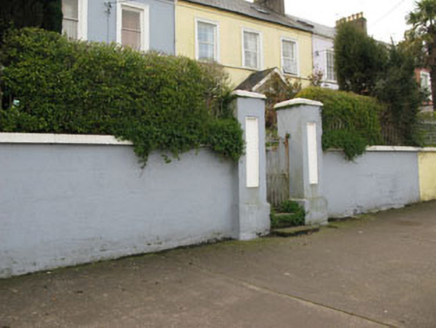Survey Data
Reg No
20854028
Rating
Regional
Categories of Special Interest
Architectural, Artistic
Original Use
House
In Use As
House
Date
1820 - 1860
Coordinates
176648, 69074
Date Recorded
10/03/2009
Date Updated
--/--/--
Description
Terraced three-bay two-storey with dormer attic house, built c.1840. Historic flat-roofed glazed porch addition to front (north-east). Pitched slate roof having rendered chimneystack, eaves course, gabled dormer windows, rooflight and cast-iron rainwater goods. Rendered walls having render sill course and plaque to first floor. Panelled timber pilasters to porch. Square-headed window openings with stone sills, moulded render surrounds and one-over-one pane timber sliding sash windows. Two-over-two pane timber sliding sash windows to dormers. Round-headed door opening having engaged Doric columns surmounted by cornice and archivolt. Timber panelled door having brass door furniture and spoked fanlight with limestone stepped approach. Square-headed door opening to porch having double-leaf glazed timber door with flanking side lights. Lined-and-ruled rendered enclosing wall having rendered coping with cast-iron railings, moulded rendered gate piers and capping. Cast-iron pedestrian gate and limestone steps.
Appraisal
Part of a terrace of fine houses overlooking the seafront, this house is an integral component of a group which was built in the mid nineteenth century when seaside living outside the city was growing in popularity. The building retains much of its original form and character and its facade is greatly enlivened by the retention of historic features such as the handsome round-headed doorcase and moulded render detailing. The timber porch is a handsome later addition.
