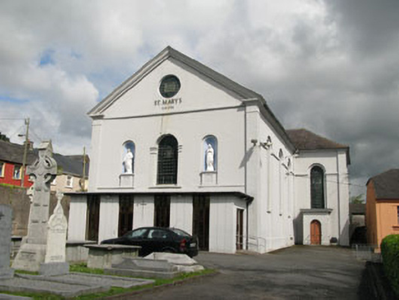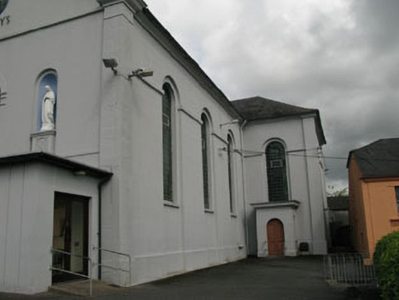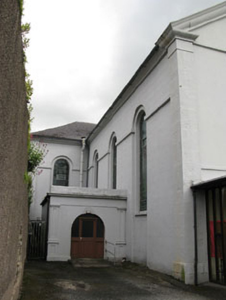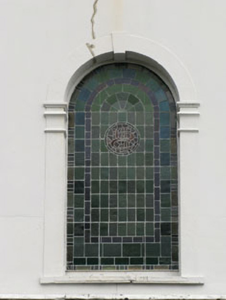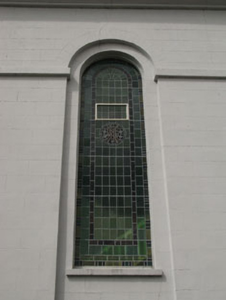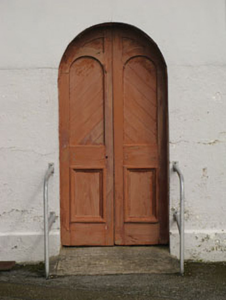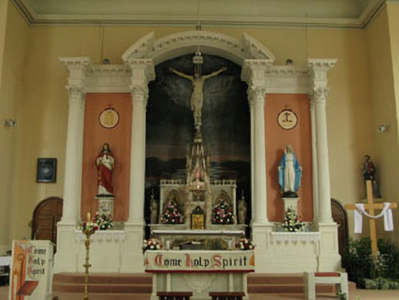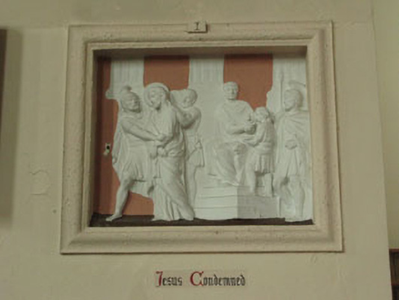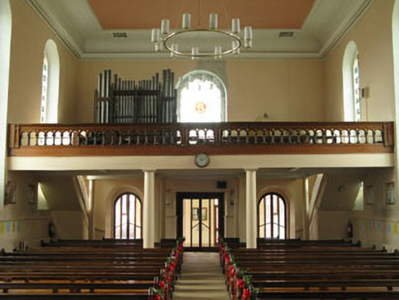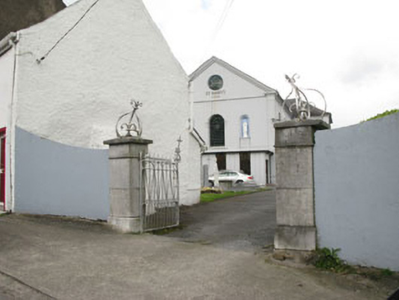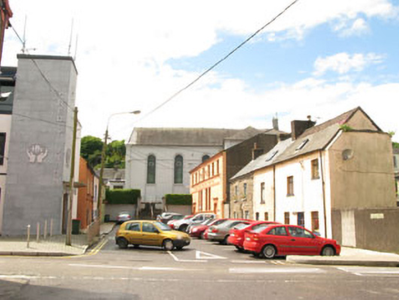Survey Data
Reg No
20854043
Rating
Regional
Categories of Special Interest
Architectural, Artistic, Historical, Social
Original Use
Church/chapel
In Use As
Church/chapel
Date
1790 - 1795
Coordinates
176867, 68783
Date Recorded
21/05/2009
Date Updated
--/--/--
Description
Freestanding cruciform-plan gable-fronted three-bay double-height neo-Classical style Roman Catholic church, dated 1791. Rendered pediment and recent four-bay single-storey porch to front (south), single-bay transepts to northern end of side (east, west) elevations, with chancel to rear (north). Flat-roofed single-storey extension to side (west), flat-roofed porch to east transept. Pitched and hipped slate roofs with moulded rendered eaves courses and cast-iron rainwater goods. Rendered and lined-and-ruled rendered walls with rendered plinth having limestone block and render pilasters to corners. Rendered sill course, platband and round-headed statuary recesses with render statuary to front elevation, round-headed recesses and render impost level string courses to side elevations. Recent raised lettering and date to front elevation. Round-headed window opening to central-bay of front elevation within raised moulded render surround comprising pilasters, archivolts and keystone with lead-lined stained glass window. Oculus window opening to gable of front elevation having rendered surround and lead-lined stained glass window. Round-headed window openings with tooled limestone sills to nave and transept recesses, having lead-lined stained glass windows. Square-headed door opening to front porch having glazed timber double-leaf door. Round-headed door openings to flat-roofed porch and extension having replacement glazed timber and timber battened doors. Rendered walls to interior having timber panelling, recessed moulded render stations of the cross and moulded render cornice to ceiling. Ornate tripartite reredos comprising fluted Corinthian columns and pilasters with decorative entablature, having central broken segmental pediment. Carved altar to reredos. Carved limestone baptismal font to east transept. Timber balcony supported on timber Doric columns, having carved balustrade and pair of timber to south. Rendered enclosing walls having square-profile limestone block gate piers with limestone caps with decorative finials and replacement cast-iron gates.
Appraisal
Built in the late eighteenth century, this fine neo-Classical church is an important addition to the architectural heritage of the town and county. Built pre Catholic Emancipation, it is unusually for its location, scale and formality of design as Roman Catholic churches were usually small scale, simple in design and set on discrete sites. Set close to the Church of Ireland church, its siting suggests that a more liberal religious attitude was prevalent in this area at the time of construction. Its pedimented entrance front, round-headed openings, blind niches and fine reredos are among the many features which mark it out as well considered classically inspired building.

