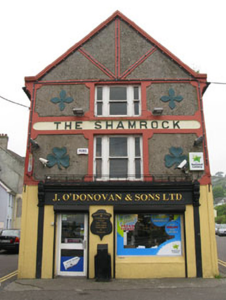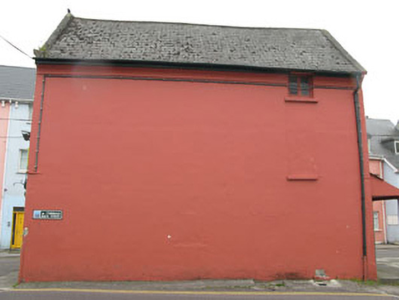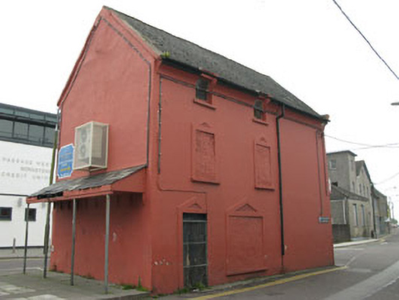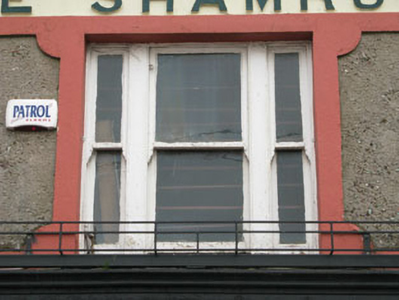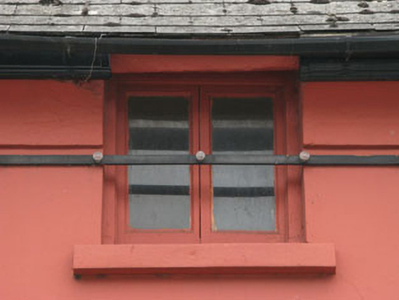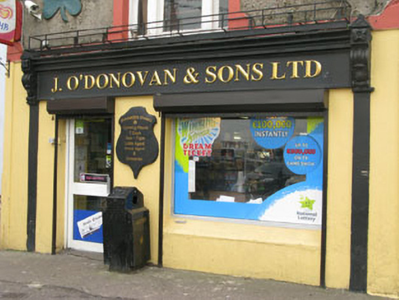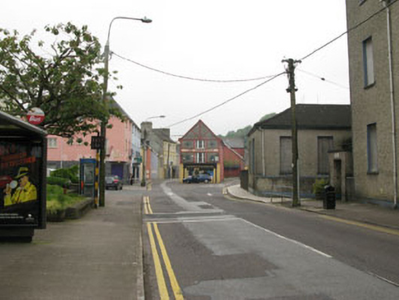Survey Data
Reg No
20854045
Rating
Regional
Categories of Special Interest
Architectural, Artistic
Original Use
House
In Use As
Shop/retail outlet
Date
1870 - 1910
Coordinates
176937, 68782
Date Recorded
13/05/2009
Date Updated
--/--/--
Description
Detached gable-fronted single-bay three-storey former house, built c.1890, having timber and render shopfront to front (north-west) and open fronted lean-to canopy addition to rear (south-east). Currently in use as shop. Pitched slate roof having rendered gable copings, rendered eaves course and replacement uPVC rainwater goods. Roughcast rendered wall to first and second floors of front elevation having raised render platbands, architrave and frieze with raised lettering and cornice between first and second floors. Raised render shamrock and quatrefoil decoration to first and second floors. Decorative render collar beam and strut decoration to gable. Rendered walls to side (north-east, south-west) and rear elevations. Square-headed window openings with render sills, raised render surrounds and tripartite one-over-one pane timber sliding sash windows. Square-headed window openings with render sills to side elevations having timber casement windows. Blind square-headed window openings to side (north-east) elevation having raised render surrounds and pediments. Square-headed door opening to side (north-east) having raised render surround and pediment with recent steel gate. Shopfront to front elevation comprising pilasters with foliated timber scroll brackets flanking architrave, frieze and cornice. Square-headed window opening with fixed aluminium framed window. Square-headed door opening with replacement glazed uPVC door.
Appraisal
Set on a prominent island site in the centre of the town, at a road junction, this eye-catching building makes a significant contribution to the urban fabric. The delightful render embellishments add greatly to its character and charm. Possibly incorporating fabric of an earlier building, it would appear from map evidence to have originally been part of a terrace.

