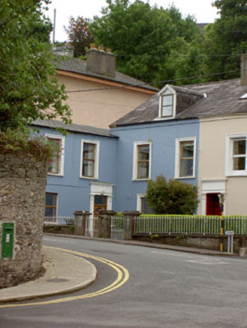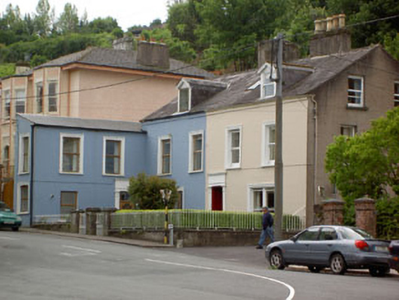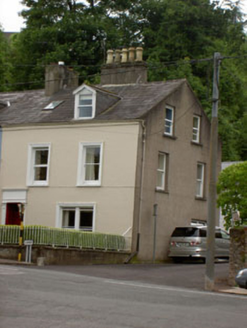Survey Data
Reg No
20854128
Rating
Regional
Categories of Special Interest
Architectural, Artistic
Original Use
House
In Use As
House
Date
1820 - 1840
Coordinates
177070, 67693
Date Recorded
12/07/2010
Date Updated
--/--/--
Description
Pair of semi-detached two-bay two-storey houses with dormer attics, built c.1830, with two-bay two-storey extension to western house, projecting to street from western corner. Pitched slate roofs with rendered chimneystacks, dormer windows having carved timber detailing, cast-iron rooflights and cast-iron rainwater goods. Rendered walls. Square-headed openings with one-over-one pane timber sliding sash windows, in paired arrangement to eastern house. Replacement window fittings to western house. Square-headed door openings having flanking panelled pilasters with entablature above. Timber panelled door and reveals to eastern house, recent door to western house. Rendered boundary walls and gate piers with cast-iron railings and gates.
Appraisal
A handsome pair, built when this area of coastline south-east of Cork city was growing in popularity as a seaside resort. To meet the demands of temporary and permanent residents, construction work was undertaken by speculators and terraces and pairs of houses sprung up in the fashionable contemporary architectural styles. Set overlooking the sea and making the most of its seafront setting, this pair retains much of its historic character and fabric.





