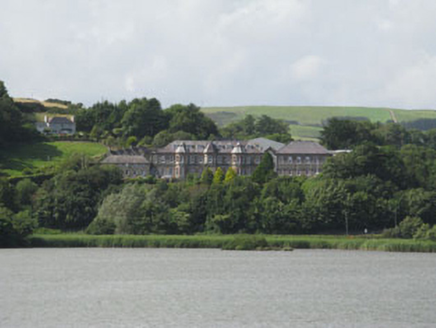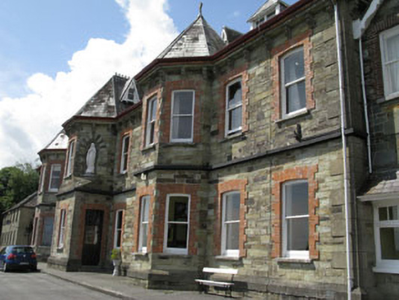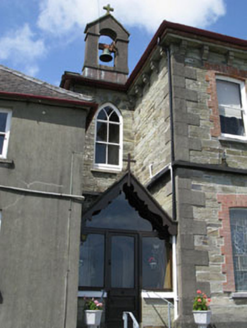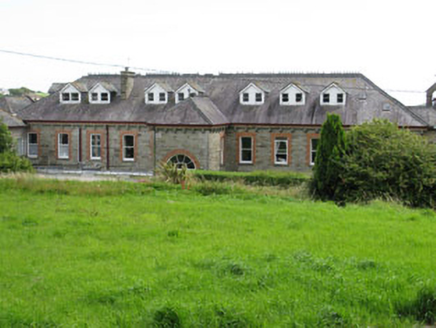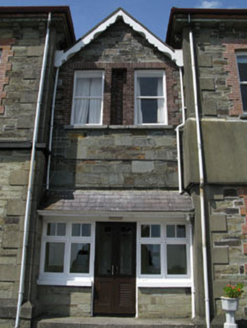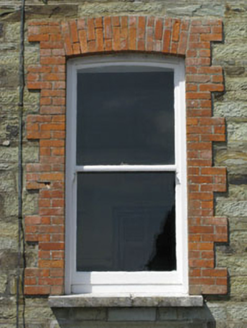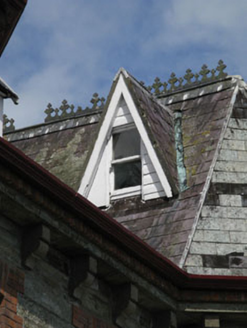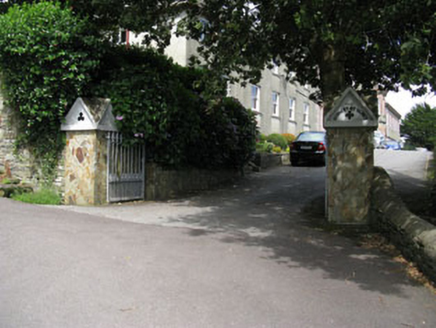Survey Data
Reg No
20855018
Rating
Regional
Categories of Special Interest
Architectural, Artistic, Historical, Social
Original Use
Convent/nunnery
In Use As
Convent/nunnery
Date
1890 - 1895
Coordinates
128932, 37147
Date Recorded
22/07/2009
Date Updated
--/--/--
Description
Attached fourteen-bay two-storey with dormer attic convent, commenced 1894, having three projecting bays to front, comprising central entrance bay with flanking full-height bay windows. Projecting central stairwell block to rear (north). Later full-height pitched roofed extension surmounted by bellcote to side (west) with recent porch to front. Later single-bay two-storey pitched roofed extension to side (east) with recent lean-to porch to front. Hipped and pitched slate roofs having dressed limestone chimneystack, eaves course set on corbels, rooflights, fleur-de-lis ceramic ridge cresting and cast-iron rainwater goods. Render cruciform finials to eastern canted bay and rear stairwell block. Timber bargeboards to eastern connecting extension and rear dormer windows. Dressed roughly coursed stone walls with render quoins, having string course between ground and first floors. Pointed arch niches with stone sills and dressed voussoirs to central canted bay with render statues. Camber-headed window openings with stone sills, red brick block-and-start surrounds having one-over-one pane timber sliding sash windows. Replacement lead-lined stained glass windows to first floor of western canted bay. Square-headed window openings to dormers with single and bipartite one-over-one pane timber sliding sash windows. Pointed arch window opening with stone sill to side (west) extension, having two-over-two pane timber sliding sash window with intersecting tracery to overlight. Square-headed window openings with stone sills and red brick block-and-start surrounds to first floor of side (east) extension, having one-over-one pane timber sliding sash windows. Round-headed window opening with stone sill and red brick block-and-start surrounds to rear elevation, having timber-framed tripartite window with one-over-one pane timber sliding sash windows and spoked fanlight. Camber-headed door opening to side (east) elevation of central entrance bay, having glazed timber door with overlight. Square-headed door openings to recent porches having glazed timber doors. Set within own extensive grounds, having rubble stone enclosing walls with capped square-profile gate piers and wrought-iron gates.
Appraisal
In 1894 Reverend William Fitzgerald the Bishop of Ross and Reverend Peter Hill of Rosscarbery introduced a small community of Mercy Sisters to Rosscarbery to begin teaching young girls and to generally benefit the community. Work began on the foundations for this convent on the 10th of August 1894. There was neither an architect nor contractor employed. Instead local workmen were directly employment and the designs were drawn by Mother M. De Sales Dooner. Both the convent and school are built from sandstone quarried from nearby Kingston’s Quarry. Besides local tradesmen, much of the building and gathering of material was done by local volunteers. The total cost amounted to £4,500. The convent retains much of its historic fabric, including sash windows, red brick surrounds and slate roofs and makes an important contribution to the surrounding landscape. It forms the central focus of a noteworthy complex.
