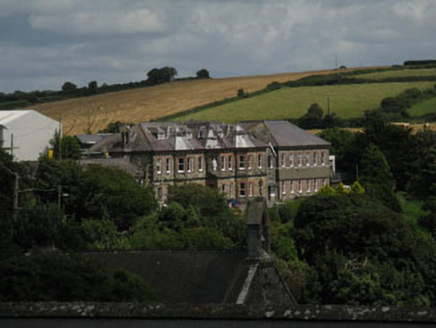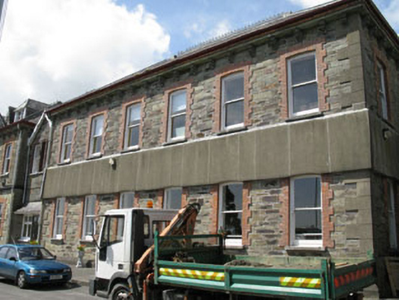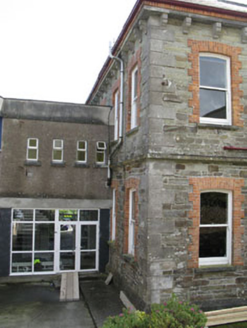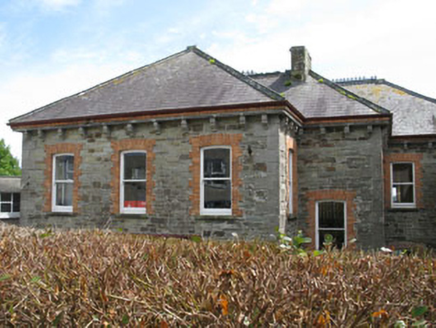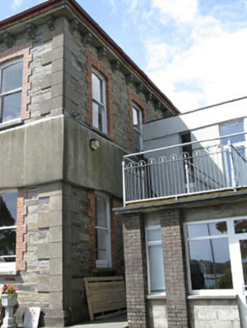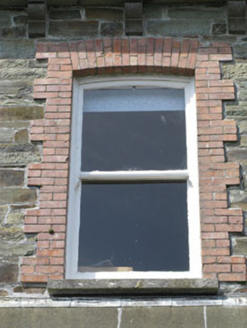Survey Data
Reg No
20855019
Rating
Regional
Categories of Special Interest
Architectural, Social
Original Use
Convent/nunnery
In Use As
Convent/nunnery
Date
1900 - 1920
Coordinates
128958, 37154
Date Recorded
22/07/2009
Date Updated
--/--/--
Description
Attached six-bay two-storey convent, built c.1910, having hipped roof extensions to rear (north) and recent flat-roofed extension to side (west). Main entrance accessed through central convent block to side (west). Hipped slate roofs with eaves course on corbels, having dressed limestone and red brick chimneystacks, ceramic fleur-de-lis ridge cresting and cast-iron rainwater goods. Coursed rubble stone walls with render quoins and plinth. Recent render band between ground and first floors. Camber-headed window openings with stone sills, red brick block-and-start surrounds, having one-over-one pane timber sliding sash windows. Set within extensive convent grounds.
Appraisal
Built as an extension to the convent in the early twentieth century, this building was designed to compliment and emulate the earlier hipped roofed building to the west. The building retains much of its historic fabric, including sash windows, red brick surrounds and slate roofs helping it to make a distinctive contribution to the surrounding landscape. It forms part of a significant group with the main convent building and its related structures.
