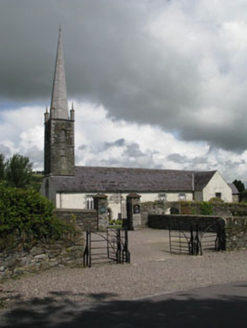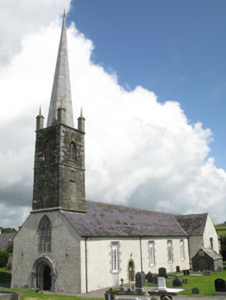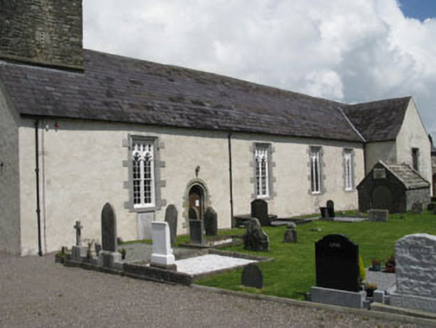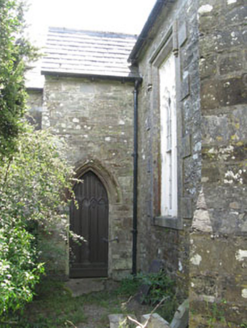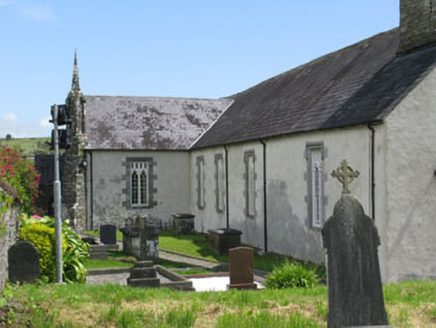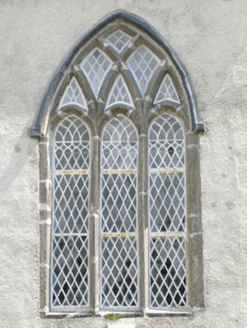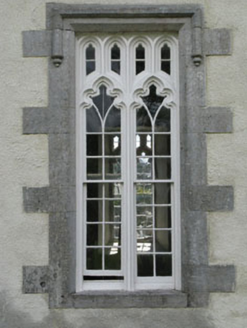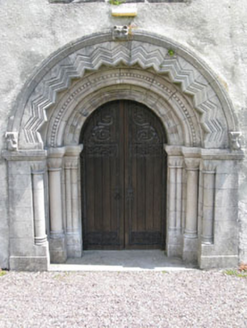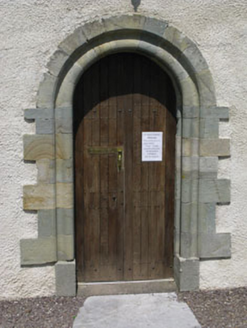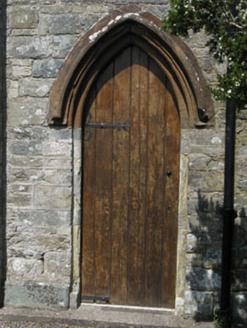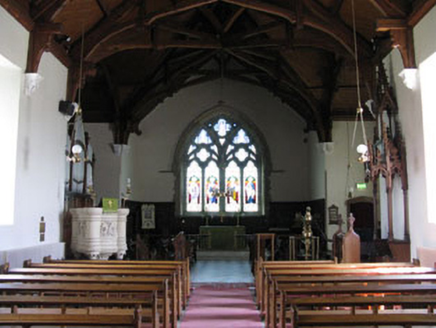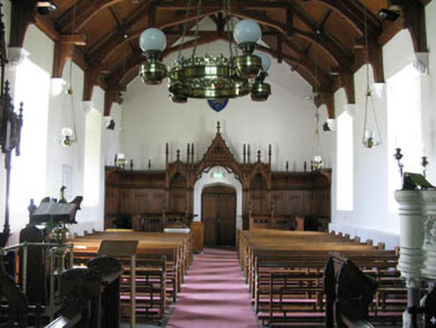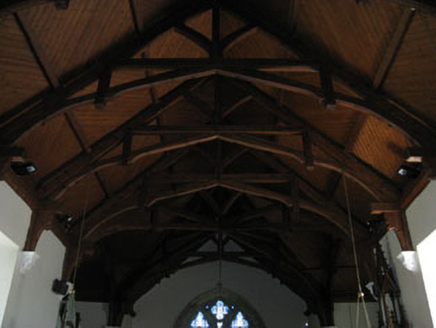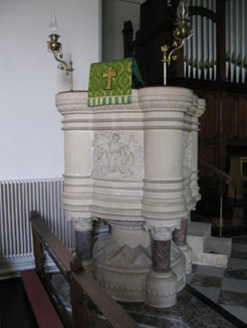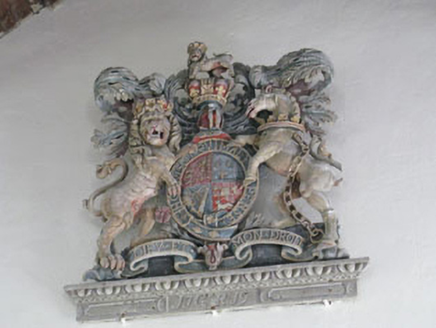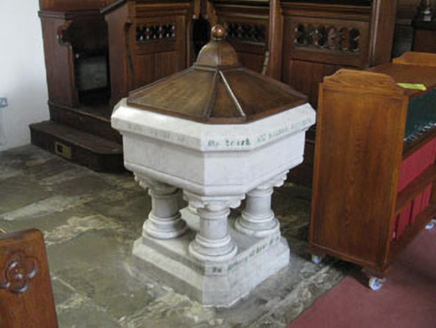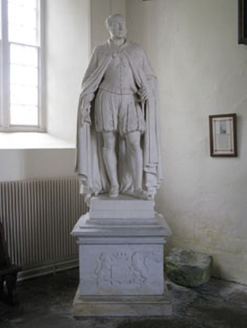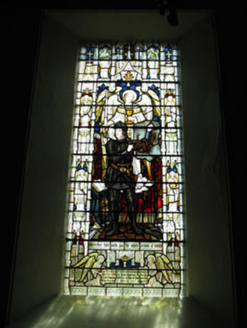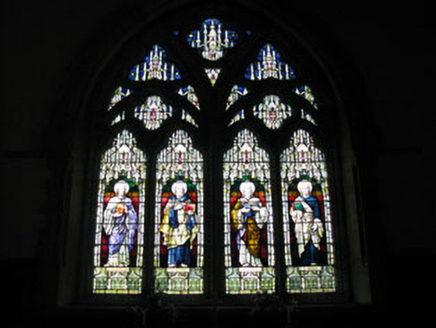Survey Data
Reg No
20855029
Rating
National
Categories of Special Interest
Archaeological, Architectural, Artistic, Historical, Social, Technical
Original Use
Cathedral
In Use As
Cathedral
Date
1580 - 1590
Coordinates
128680, 36597
Date Recorded
28/07/2009
Date Updated
--/--/--
Description
Freestanding cruciform-plan gable-fronted double-height Church of Ireland cathedral, built c.1585. Comprising four-bay nave with two-stage bell tower surmounting gable to front (west), single-bay double-height transepts to sides (north, south) with single-bay porch to northern transept. Single-bay chancel to rear and single-bay vestry to side (north) of chancel. Western portion destroyed 1641 and rebuilt with tower and spire 1691, spire removed 1793 and rebuilt 1806. Northern transept built c.1815 and south transept built c.1835. Entire church renovated c.1875. Restored 2002-2006. Pitched slate roofs with dressed limestone eaves course and cast-iron rainwater goods. Octagonal ashlar limestone spire with finial and corner-sited pinnacles to bell tower. Roughcast rendered walls. Exposed rubble limestone walls to north elevations of northern transept, porch, eastern elevations of transepts and side (north, south) elevations of chancel. Rubble limestone walls to bell tower having tooled limestone string courses between stages, tooled limestone quoins to second stage and cornice to eaves level. Pointed arch window opening with tooled limestone sill and ashlar surrounds to front elevation, having tripartite tooled limestone intersecting tracery with cast-iron quarry-glazed windows. Square-headed window openings with tooled limestone sills, chamfered block-and-start surrounds and label mouldings with label stops to nave and transepts. Timber-framed bipartite windows with reticulated tracery to nave, having seven-over-eight pane timber sliding sash windows. Lead-lined stained glass windows to transepts. Pointed arch window opening with tooled limestone sill, chamfered limestone surround and hood moulding to chancel, having four-light tooled limestone reticulated tracery with rose overlights, having lead-lined stained glass windows. Pointed arch louvre openings to second-stage of bell tower and camber-headed louvre openings to first-stage of bell tower, having tooled limestone sills and dressed limestone voussoirs. Limestone slats throughout, having intersecting limestone tracery to second-stage openings. Round-headed door opening to front elevation of nave, having three-stage receding carved limestone surround, with tooled plinths surmounted by engaged columns with varied capitals, surmounted by incised impost course and archivolts, having indented chevron voussoirs to outer arch, bead moulding to central arch voussoirs and incised quirk bead voussoirs to interior arch. Surmounted by carved limestone hood moulding with gargoyle keystone and label stops, having double-leaf timber battened doors with ornate wrought-iron strap hinges. Round-headed door opening to side (south) elevation with tooled limestone plinth blocks, tooled limestone block-and-start surrounds and voussoirs, having double-leaf timber battened doors. Pointed arch door opening to side (north) elevation having tooled sandstone hood moulding and archivolt, timber battened door with wrought-iron strap hinges. Exposed timber truss roof to interior, mounted on carved consoles. Retaining interior features, including carved stone pulpit, marble baptismal font and various stone statues and family crests. Carved timber panelling and choir seating. Organ to north transept. Set within graveyard, having rubble stone enclosing walls with capped square-profile gate piers and wrought-iron gates.
Appraisal
Saint Fachtna’s Cathedral stands on a site where Christians have worshiped for over 1400 years. Saint Fachtna appears to have come to the area c.590 AD, and developed a monastic school that may have already been in place. This monastic school continued until its decline several decades before the Reformation. A church or cathedral has been located on the site since at least the tenth century. In 1517 a cruciform-plan cathedral occupied the present site and was either completely rebuilt or renovated between 1582 and 1589. The western portion of the cathedral was destroyed in 1641 and sometime between then and 1691 it was rebuilt with a tower and spire. The spire was removed in 1793 and the current spire added in 1806. The north transept was built c.1810 and the south transept in the 1830s. In 1876 the cathedral was extensively renovated into its current form, and restoration projects have been ongoing since 2002. It is one of the main landmarks in Rosscarbery and its spire can be seen at a distance in the surrounding countryside. Much of this building's long history can be discerned from the many plaques and monuments within, which detail the names and dates of the people who contributed to the building. Retaining fabric spanning several centuries, this, the smallest cathedral in Ireland is a significant addition to the architectural heritage.
