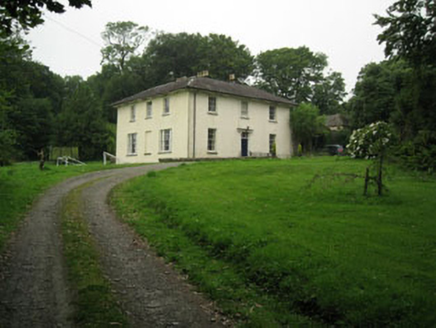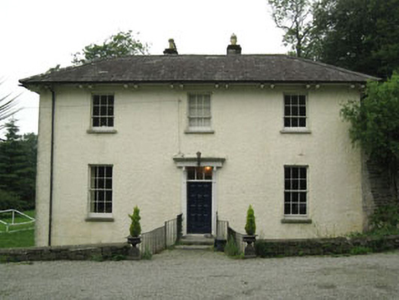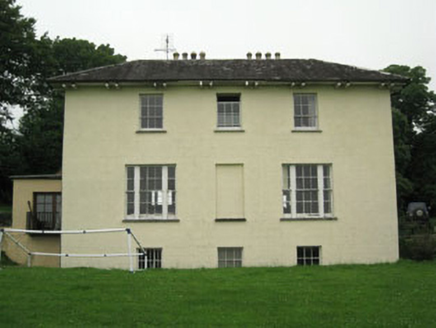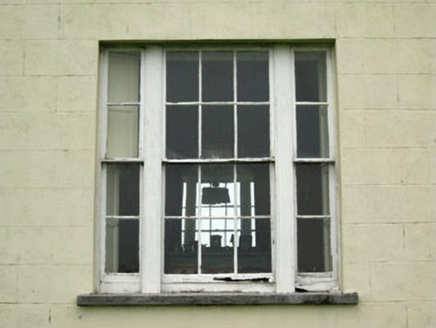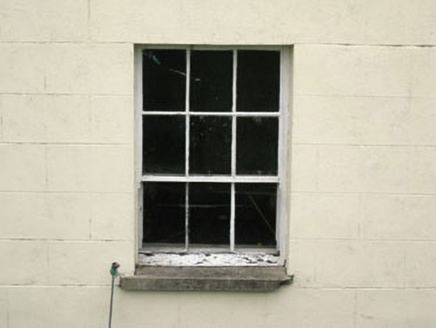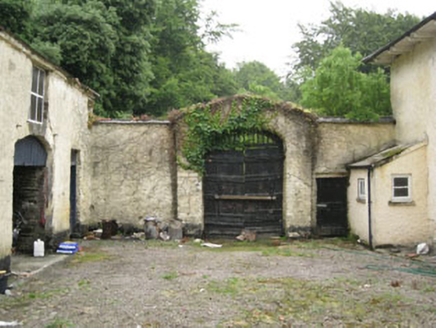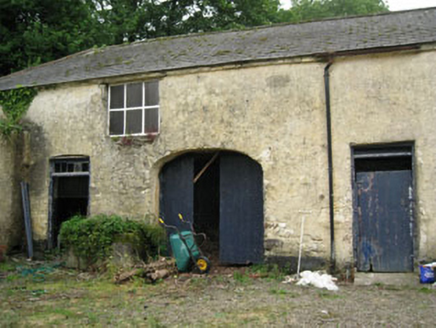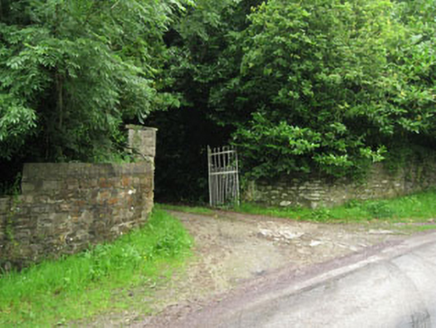Survey Data
Reg No
20856001
Rating
Regional
Categories of Special Interest
Architectural, Artistic, Historical, Social
Original Use
Rectory/glebe/vicarage/curate's house
In Use As
House
Date
1805 - 1815
Coordinates
146762, 44109
Date Recorded
02/07/2009
Date Updated
--/--/--
Description
Detached L-plan three-bay two-storey over basement former glebe house, built c.1810, having single-bay single-storey lean-to extension to side (north-west), three-bay two-storey over basement flat-roofed extension to rear (north-west) and recent flat-roofed extension to rear (south-west) of return. Now in use as house. Attached via screen walls to outbuilding to north-west. Hipped slate roofs, having central valley to return, timber-clad overhanging eaves with paired timber brackets. Rendered chimneystacks and cast-iron rainwater goods with some uPVC replacements. Roughcast rendered walls with lined-and-ruled rendered wall to side (south-east) elevation. Rendered walls to extensions. Rubble stone retaining wall lining basement area having stepped approach to eastern corner. Diminishing square-headed window openings with stone sills throughout. Six-over-six pane timber sliding sash windows to ground floor of front elevation and six-over-three pane timber sliding sash windows to first floors of front, side (south-west) and rear elevations and basement level of side (south-west) elevation. Tripartite timber-framed windows to ground floors of side (south-west) and rear elevations, and basement level of rear elevation, having central six-over-six pane timber sliding sash windows flanked by two-over-two pane timber sliding sash sidelights. Two-over-two pane timber sliding sash windows, fixed six-pane timber-framed window and one-over-one timber sliding sash windows to rear extension. Round-headed stairwell window opening to south-eastern bay of second floor having six-over-six pane timber sliding sash window with fanlight to upper sash. Timber casement windows to lean-to extension. Square-headed door opening with stone doorstep to front elevation with approach bridging basement area. Render surround surmounted by timber-braced entablature. Timber panelled door with three-pane overlight. Square-headed door opening to basement of rear extension, having timber battened door. Six-bay two-storey outbuilding to north-west creating enclosed yard with house and screen wall. Hipped slate roof with remnants of cast-iron rainwater goods. Roughcast rendered walls. Square-headed window openings to first floor of front (south-east) elevation having replacement uPVC windows. Square-headed window opening with stone sill to side (south-west) elevation, having four-pane timber casement window. Square-headed door openings to front elevation having timber battened doors. End bay door openings having five-pane overlights. Segmental-headed carriage openings to front elevation with exposed rubble stone voussoirs having double-leaf timber battened doors, timber battened tympanum to north-eastern opening. Square-headed door opening to side (south-west) elevation, having timber battened door. Cobbles to yard. Roughcast rendered screen walls to front (north-east) and rear (south-west) of yard with slate coping. Square-headed door openings to front and rear walls having timber battened doors. Segmental-headed carriage arch to front wall comprising square-profile gate piers surmounted by parapet with slate coping. Double-leaf timber battened doors surmounted by tympanum. Located within own grounds with avenue approach from east. Rubble stone enclosing wall to roadside (north-east) with render coping, having square-profile capped gate piers with wrought-iron gates.
Appraisal
This fine glebe house occupies an elevated site with expansive views to the south-west. It was once the residence of the Rev Canon L.R. Fleming, father of the writer and journalist Lionel Fleming, who describes the house in the book, 'Head or Harp'. The well-proportioned and symmetrical elevations are typical of their time and retain much of their original fabric and character. The site is further enhanced by the survival of the associated outbuilding and enclosed yard.
