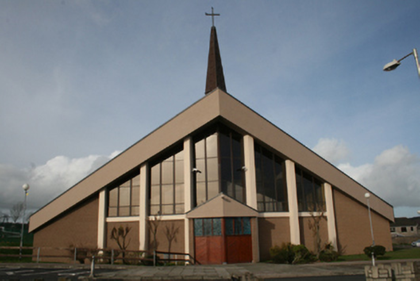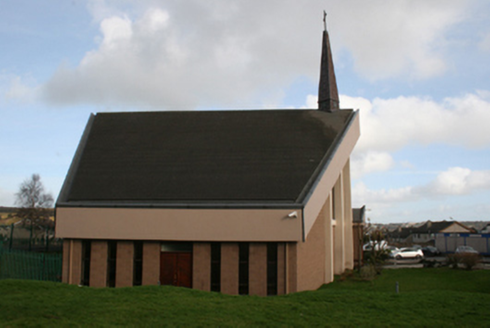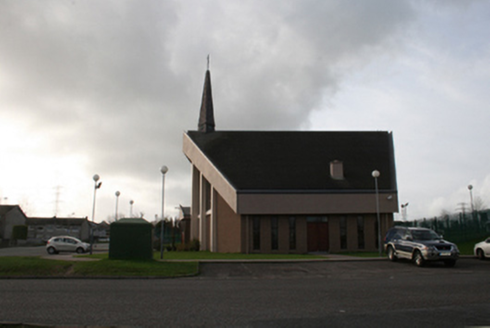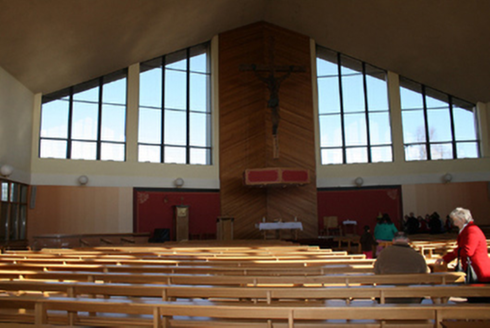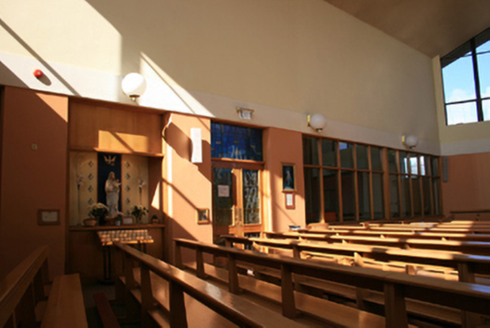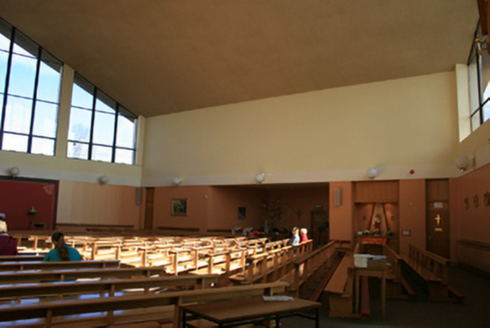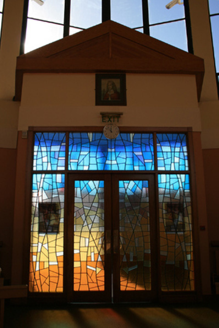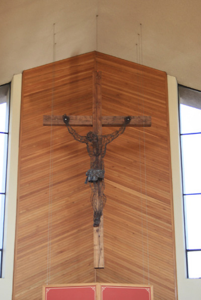Survey Data
Reg No
20859002
Rating
Regional
Categories of Special Interest
Architectural, Artistic, Social
Original Use
Church/chapel
In Use As
Church/chapel
Date
1990 - 1995
Coordinates
168423, 74363
Date Recorded
23/02/2011
Date Updated
--/--/--
Description
Freestanding hexagonal-plan Roman Catholic church, dated 1992, with splayed south gable, gable-fronted porch, sacristy and parish offices to east of nave and enclosed glazed area to west. Artificial slate roof with concrete barge, copper-clad spire to roof apex at gable front with metal cross. Pre-cast concrete wall panels with upper glazed panels to south elevation having aluminium mullions. Splayed single-storey porch with two sets of double-leaf timber doors having tripartite stained glass overlights. Square-headed door openings to east and west elevations with timber double-leaf doors and overlights. Open-plan interior with stained glass inner doors, oak joinery throughout and simple fixtures and fittings. Large crucifixion sculpture suspended over main altar, two side altars along the east and west walls of the nave.
Appraisal
This distinctive church is representative of post-Vatican II ecclesiastical architecture, with its unusual design and innovative use of material indicative of the use of Modern styles in the building of Roman Catholic churches in the latter part of the twentieth century. The stained glass and the crucifixion sculpture to the interior add artistic merit. The church is one of a number of churches built in the closing decades of the twentieth century to serve the rapidly expanding suburbs of the city and as is an important part of the city's social history.

