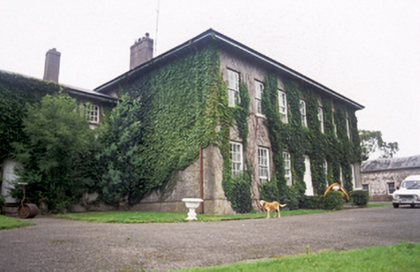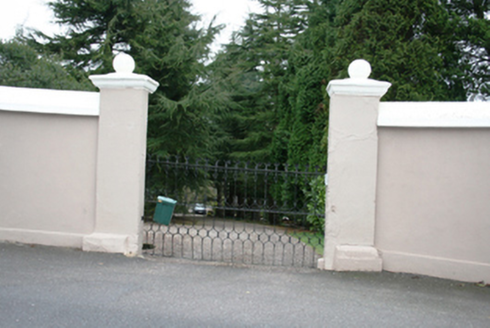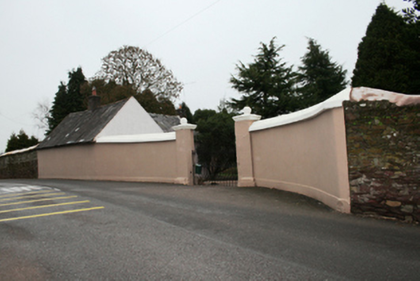Survey Data
Reg No
20860005
Rating
Regional
Categories of Special Interest
Architectural
Original Use
Country house
In Use As
House
Date
1780 - 1820
Coordinates
172613, 74884
Date Recorded
01/03/2011
Date Updated
--/--/--
Description
Detached seven-bay two-storey house, built c.1800. Recess two-storey block attached to side. Hipped slate roof with rendered chimneystacks. Rendered walls. Segmental-headed door opening approached by flight of steps. Square-headed window openings. Related outbuildings to site. Entrance gates, built c.1800, comprising smooth-rendered walls with saddleback coping and raised plinth, square-profile rendered piers with moulded caps and ball finials and wrought-iron gate. L-plan single-storey gate lodge abuts wall at northern end with pitched slate roofs, rendered chimneystacks and smooth-rendered walls.
Appraisal
A fine classically proportioned house, that is an excellent example of architectural fashion in the late eighteenth and early nineteenth centuries. The entrance is an eye-catching roadside addition. It is a fine example of an unassuming Georgian gateway, displaying simple detailing in the ball finials and coping, while the incorporation of the gate lodge is also noteworthy.





