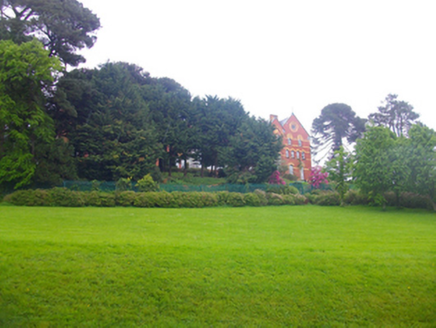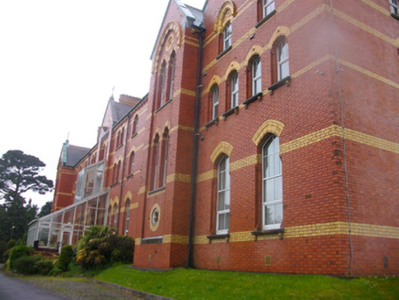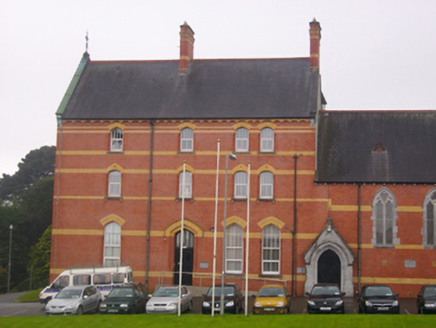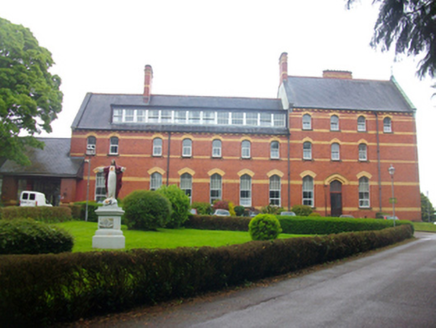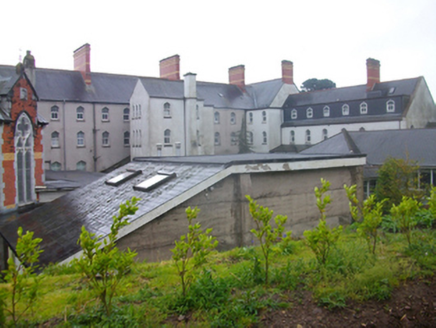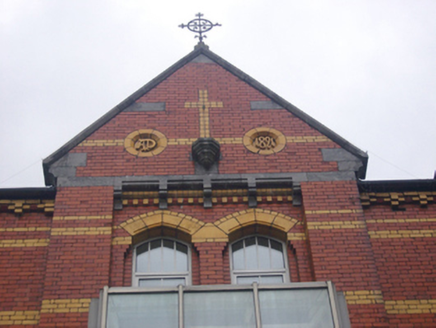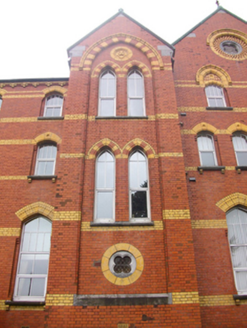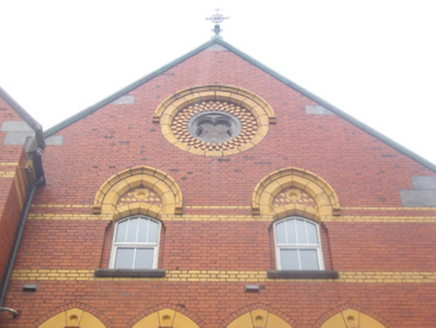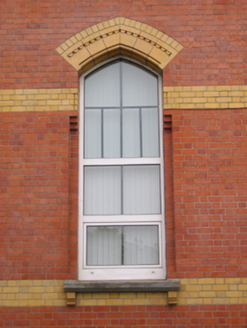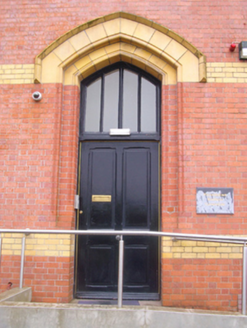Survey Data
Reg No
20862011
Rating
Regional
Categories of Special Interest
Architectural, Artistic, Historical, Social
Original Use
Monastery
In Use As
Monastery
Date
1890 - 1895
Coordinates
165765, 72276
Date Recorded
04/05/2011
Date Updated
--/--/--
Description
Detached eleven-bay three-storey monastery, dated 1891, with gabled breakfront to centre bay, gable-fronted breakfronts to end bays and flanked by two-bay three-storey gable-fronted wings to east and west with western wing continued northwards by two-storey block. Dormer windows to north-west block. Conservatory added to south elevation, covering entrance door. Pitched slate roofs with terracotta ridge tiles, red brick corbelled chimneystacks with yellow brick dressings, limestone verge coping to gables with wrought-iron cross finials and limestone kneelers and uPVC rainwater goods on stepped yellow brick corbelled eaves course. Red brick walls laid in Flemish bond with yellow brick platbands. Square-headed recess to centre breakfront with limestone and yellow brick dressings and yellow brick cross motif above with carved limestone statue plinth flanked by two moulded plaques in yellow brick surrounds reading 'AD' and '1891'. Pointed segmental-headed recesses to end-bay breakfronts with yellow terracotta hood mouldings and alternating red brick and yellow terracotta voussoirs. Moulded yellow terracotta cross embellishments to tympanum. Rendered elevations to north. Pointed segmental- and camber-headed window openings with yellow terracotta and brick heads, stepped reveals and limestone sills with terracotta corbels to ground and first floors. Second floor windows to gable-fronted wings have yellow and red brick to tympanum over windows. Paired pointed arch openings to breakfronts with limestone sills and alternating yellow terracotta and red brick voussoirs. uPVC windows throughout. Trefoil windows with limestone tracery, terracotta surrounds and leaded glass. Pointed segmental-headed door opening to south contained within conservatory having replacement timber and glazed door with sidelights and overlights. Pointed arch door opening to east elevation with yellow terracotta hood moulding and archivolt, stepped reveals and arch having roll moulding detail and timber panelled door with overlight. Set within own grounds, on south-facing slope with chapel attached to north-east, cemetery to north-east and entrance gates and gate lodge to south-east.
Appraisal
The Presentation Brothers were founded in 1802 and by 1820 a Presentation Brothers school was established in Cork. In 1889 Papal approval was given to the order and a Superior General elected. The Presentation Brothers site at Mount St Joseph was opened in 1892 and is the Generalate or central house of the congregation. Designed by S.F. Hynes and built by John Sisk at the cost of £11,000, this impressive structure demonstrates of the growing confidence of the Brothers following Papal approval. The red brick walls are embellished by finely-crafted terracotta, limestone and red brick detailing, with the varied and intricate treatment of the window openings being of particular note. This building, together with its associated chapel, entrance gates and gate lodge form a striking announcement of the Brothers position in the late nineteenth century.
