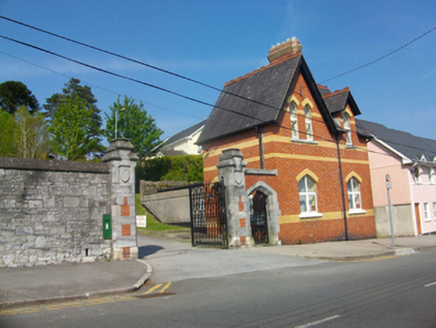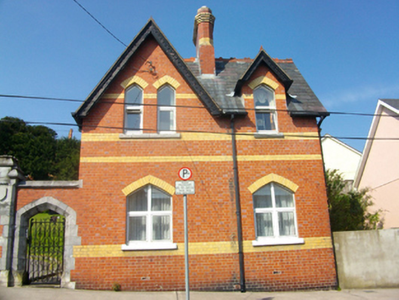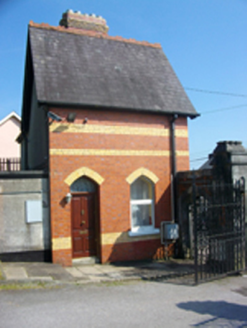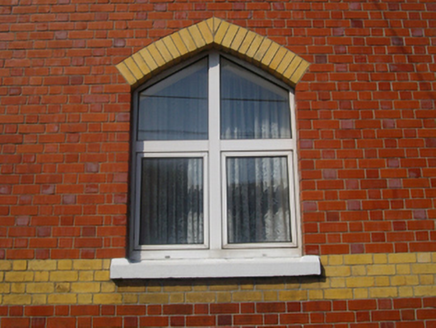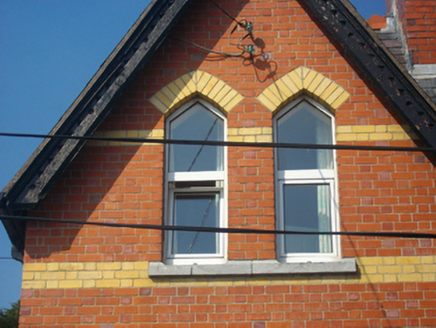Survey Data
Reg No
20862013
Rating
Regional
Categories of Special Interest
Architectural, Artistic, Social
Original Use
Gate lodge
In Use As
House
Date
1880 - 1900
Coordinates
165787, 72175
Date Recorded
21/04/2011
Date Updated
--/--/--
Description
Detached two-bay single-storey with attic former gate lodge, built c.1890, with gabled western bay and extension to north. Now in private domestic use. Pitched slate with terracotta ridge tiles, red brick chimneystack with yellow brick string course, timber bargeboards to gables and dormer window and replacement rainwater goods. Red brick walls laid in Flemish bond with yellow brick platbands. Roughcast render to extension. Tudor-arch window openings with yellow brick heads, stone sills and uPVC windows. Tudor-arch door opening to west elevation with yellow brick head and replacement timber panelled door with overlight. Forming entrance to Mount St Joseph with the associated entrance gates to the west.
Appraisal
This attractive gate lodge, built as part of the entrance to the Presentation Brothers Generalate which opened in 1891, forms a harmonious group with the adjacent gate piers to the west. The polychrome brick façade mirrors the design and detailing of the main building, thus forming a noteworthy introduction to an important religious complex. The carved timber bargeboards and decorative ridge tiles add further interest to the structure.
