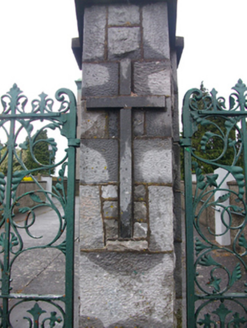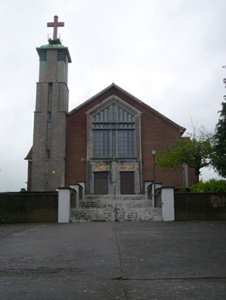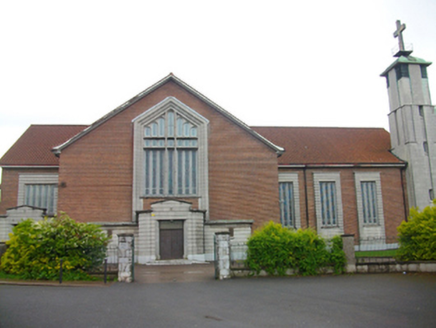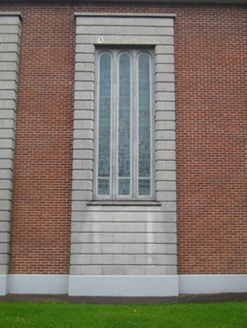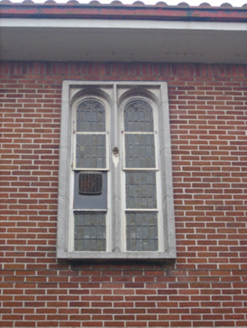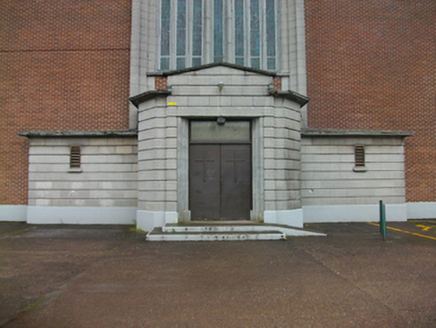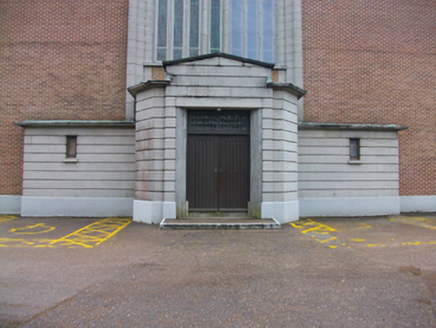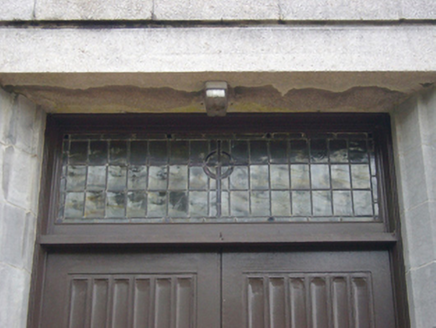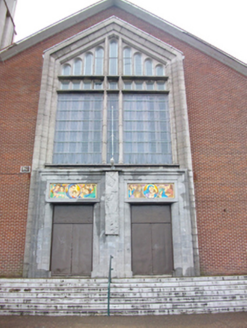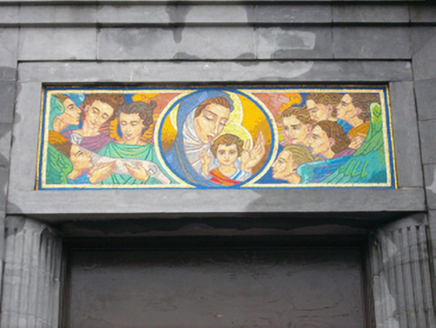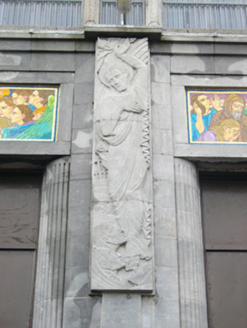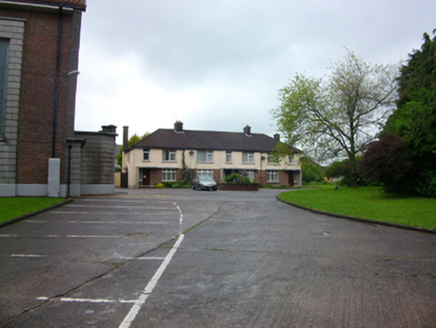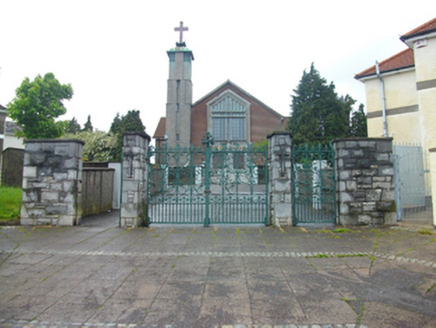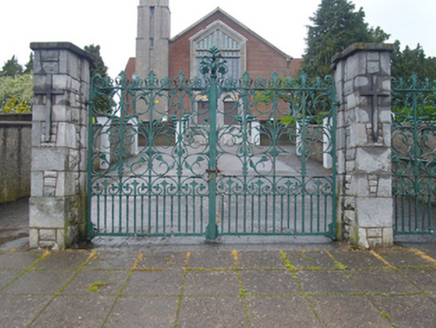Survey Data
Reg No
20862020
Rating
Regional
Categories of Special Interest
Architectural, Artistic, Historical, Social, Technical
Original Use
Church/chapel
In Use As
Church/chapel
Date
1950 - 1960
Coordinates
166206, 72501
Date Recorded
04/05/2011
Date Updated
--/--/--
Description
Freestanding cruciform Roman Catholic church, built 1953-5, having three-stage tower to south-east, single-storey entrance porches to south-west and north-east and two-storey sacristy to north-east. Pitched pantiled roofs with projecting eaves and cast-iron rainwater goods. Chimneystack with projecting chimney back to sacristy. Copper roof to tower with cross finial to apex. Red brick walls with rendered plinth. Channelled concrete render to tower and porches. Square-headed window openings set in square-headed channelled concrete panels having round-headed lights with moulded concrete surrounds and stained glass. Pointed arch window openings to south-east elevation and end walls of transepts with stepped concrete surrounds, concrete tracery and stained glass. Square-headed window openings to sacristy with concrete surrounds and round-headed lights having metal pivoted windows, some with stained glass. Flat-roofed porches with projecting central bay having chamfered corners and pedimented parapet with square-headed opening set in stepped surround and having double-leaf doors with overlights having leaded stained glass. Cross motifs to doors of south-west porch. Square-headed door openings to south-east elevation set in limestone surrounds with fluted reveals and double-leaf doors. Mosaic panels above doors with carved limestone panel depicting the Ascension between the doors. Doors and overlights now covered over. Church set on a height within own grounds with presbytery to north-east. Grave of first parish priest to east of church. Entrance to south-east having square-profile limestone gate piers with cross motifs and central cast-iron vehicular gates flanked by pedestrian gates.
Appraisal
The Church of the Ascension was the first of the Rosary Churches, each dedicated to one of the Glorious Mysteries, built to serve the growing city under the direction of Bishop Lucey following his election. The church, designed by J.R. Boyd-Barrett and costing £100,000, was completed in 1955 and is a well-know landmark, situated majestically overlooking the city. Its simple cruciform red brick design is offset by the subtle yet effective use of concrete detailing while the limestone to the main elevation offers a further textural variation. The carved limestone panel and colourful mosaic panels add artistic merit to the building. The site is completed by the associated presbytery and intricately decorated cast-iron entrance gates.
