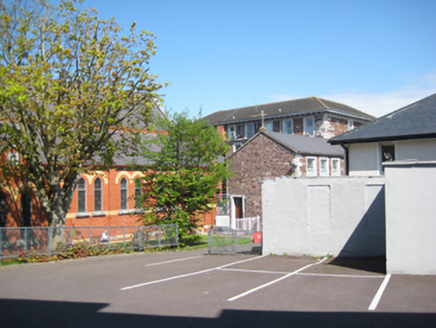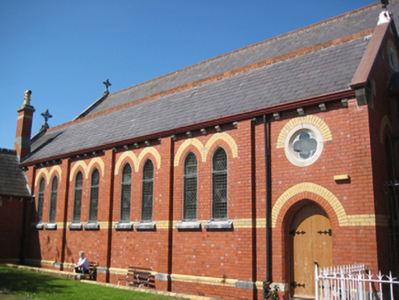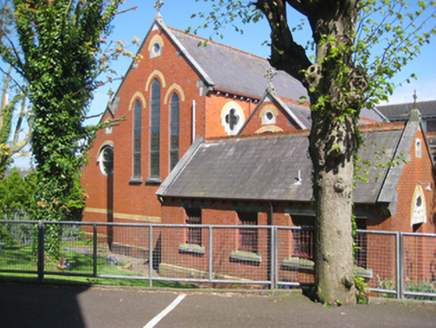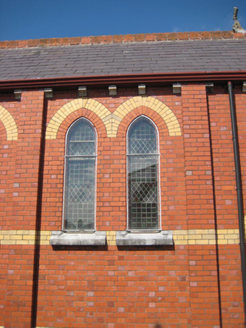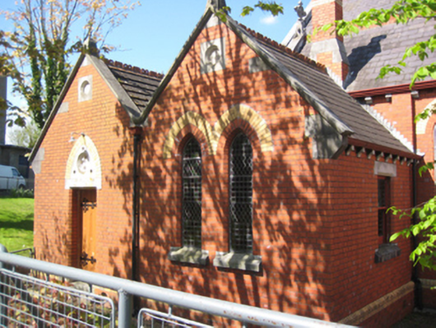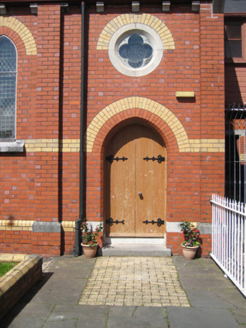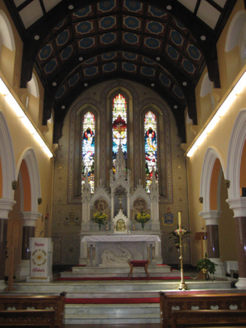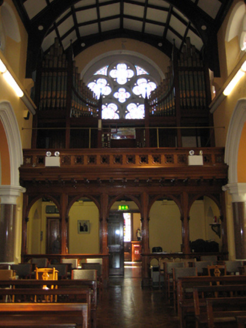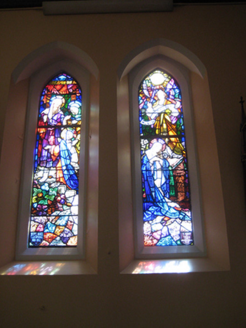Survey Data
Reg No
20862024
Rating
Regional
Categories of Special Interest
Architectural, Artistic, Historical, Social
Original Use
Church/chapel
In Use As
Church/chapel
Date
1890 - 1900
Coordinates
167058, 72701
Date Recorded
26/04/2011
Date Updated
--/--/--
Description
Attached gable-fronted single-storey red brick convent chapel, built 1895-6. Four-bay nave with side aisles to north and south, chancel to west, double-gable-fronted vestry and sacristy to south elevation. Pitched slate roofs with crested terracotta ridge tiles, cast-iron crucifixes to gables, dressed stone verge coping, corbelled red brick chimneystacks with yellow brick platband, stone dressing and yellow clay chimneypot. Timber bargeboards and dressed stone kneelers to gables. Profiled cast-iron gutters on corbelled eaves. Red brick walls laid down in Flemish Bond with yellow brick platbands and chamfered plinth course. Paired lancet windows having yellow brick arches over red brick voussoirs, splayed stone sills and leaded window lights. Tripartite lancet windows to chancel gable. Blind oculi to gables having yellow brick arches and dressed stone surrounds. Quatrefoil openings at clerestory level in dressed stone surrounds. Square-headed window opening to vestry side (east) elevation having dressed stone lintel with chamfered reveal and one-over-one timber sliding sash windows. Pointed arch door opening to nave under yellow brick arch, holding timber double leaf plank doors with cast-iron hinges. Square-headed opening to sacristy under dressed stone lintel surmounted by dressed stone tympanum holding blind quatrefoil opening under yellow brick arch holding timber door with cast-iron hinges. Main approach via internal corridor at convent building. Single cell interior with exposed hammer-beam timber roof structure, the principal rafters of which rise from corbels. Altar area on raised stepped platform with tri-partite lancet stained glass windows to gable at west. Altar flanked by two small side chapels. Parquet-floored nave with plain plastered walls, pointed arch openings to side aisles. Choir and organ loft to east. Choir arrived at by cast-iron spiral stairs. Original timber pews.
Appraisal
Very well-maintained, this chapel is an integral part of the St Vincent’s convent complex, although it was completed and dedicated several decades after the main convent building. The cultural, spiritual and educational development of the local area was greatly influenced by the Sisters of Charity. Designed by W.H. Byrne, the composition of the chapel sits well with the neighbouring buildings and the use of quality materials and craftsmanship in the brickwork and stained glass enhance the character of the building.
