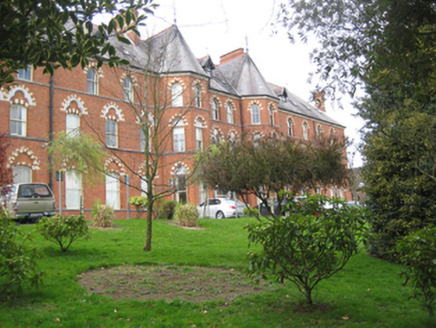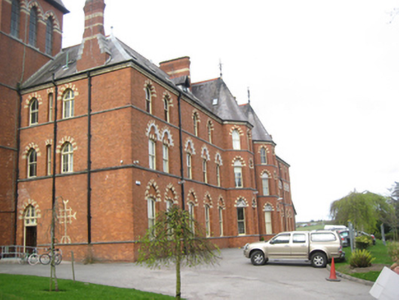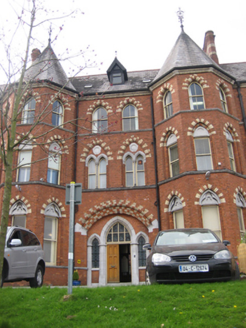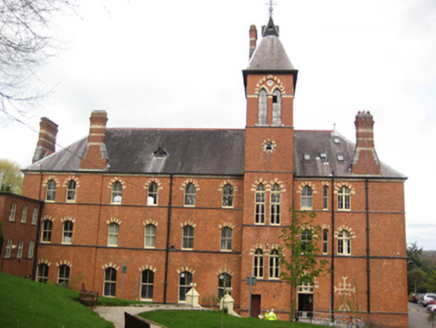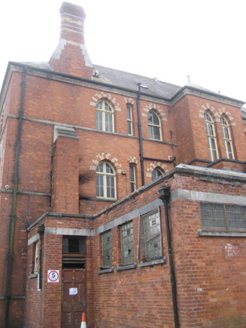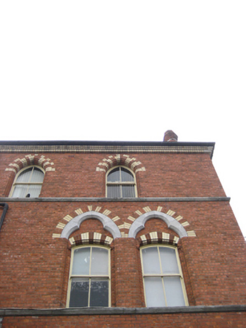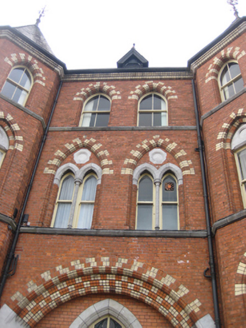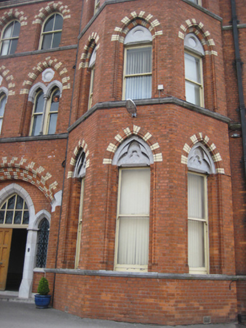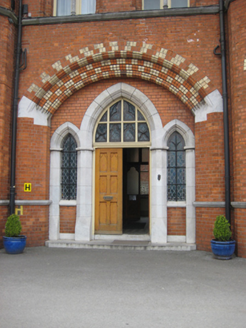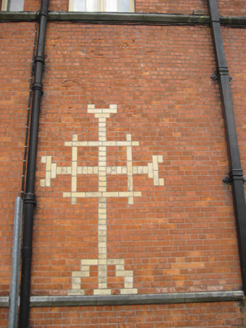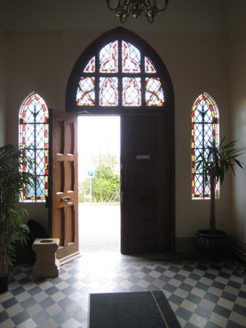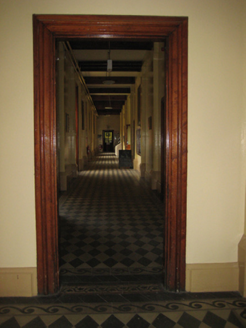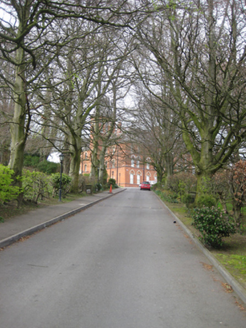Survey Data
Reg No
20862028
Rating
Regional
Categories of Special Interest
Architectural, Artistic, Historical, Social
Original Use
College
Historical Use
School
In Use As
College
Date
1880 - 1890
Coordinates
167168, 73355
Date Recorded
12/04/2011
Date Updated
--/--/--
Description
Detached multiple-bay three-storey with attic former seminary built 1883-5, in the late Gothic Revival style. Full-height canted bays to north and south of central entrance bay at front (east) elevation and five-stage tower to side (south) elevation with hipped roof having dormer opening to south. Originally built on a U-shaped plan around a courtyard with west (rear) section filled in by later addition, c.1960. Now in use as a training centre. Hipped slate roofs (gabled to attic windows) with terracotta ridge tiles, tall red and yellow brick corbelled chimneystacks, chimneystacks to north and south having limestone stepped verge stones, orb finials to roof apexes, wrought-iron finials to canted bay apexes and profiled cast-iron gutters on yellow brick projecting eaves. Timber bargeboards to gabled dormers. Red brick walls laid in English Garden Wall bond with yellow brick moulded eaves course and chamfered limestone continuous sill courses. Inlaid yellow brick crucifix at west elevation. Pointed arch and surbased-arch window openings with alternating red and yellow brick heads and one-over-one and two-over-two timber sash windows. Moulded brick reveals and soffits to east elevation with carved limestone tympanums to ground and first floor openings. Paired openings to first floor central bays east elevation with limestone archivolts springing from limestone colonnettes and limestone oculi to brick tympanums. Paired pointed-arch openings to fifth stage of tower having splayed limestone sills, yellow brick archivolts, red brick piers, blind oculus to tympanum in dress limestone surround, dressed limestone string course and multi-pane fixed pane windows. Oculus opening to fourth stage. Paired pointed arch openings to second and third stages with alternating brick heads and timber casement windows. Square-headed openings to dormers. Tripartite pointed arch door opening to central bay front (east) elevation having dressed limestone chamfered surround under stepped red and yellow brick arches, timber fixed pane stained glass lights to tympanum and leaded stained glass to sidelights having splayed limestone sills and flanking twelve-panelled timber double doors . Limestone threshold and single step giving access to entrance porch and interior. Interior with corridors to three sides of inner courtyard having encaustic tiled floors with west corridor having linoleum surfaced flooring. Chapel to north-east. Set in own large grounds with access by avenue to Lover’s Walk, bounded by roughcast render walls with square-profile gate piers and cast-iron gates to south-east.
Appraisal
Formerly St Finbarr’s Seminary, this building was constructed by E.P. O'Flynn at a cost of £17,000 to designs by Samuel Francis Hynes, and is a fine and imposing example of late Victorian ecclesiastical architecture in the Gothic Revival style. The building is of considerable social and historical interest. It is a reminder of the continued expansion of the Catholic Church in the nineteenth century, at a period when such seminaries were a feature of virtually every county in the country and included quarters for use as a library, kitchens, and a chapel. Although built on a monumental scale, the structure is softened by the high level of craftsmanship demonstrated in the brickwork and Gothic detailing. Well-maintained, the building retains its original form and most of its original features and materials, including timber fittings to the door openings, slate roofs with cast-iron rainwater goods, and timber sliding sash windows.
