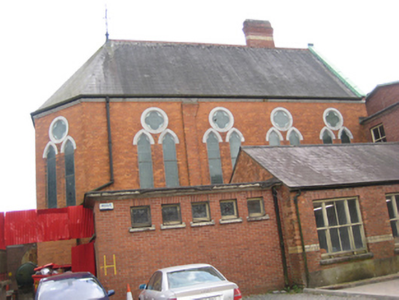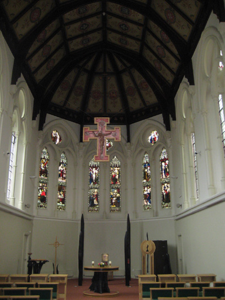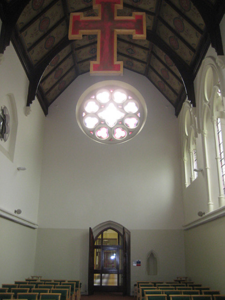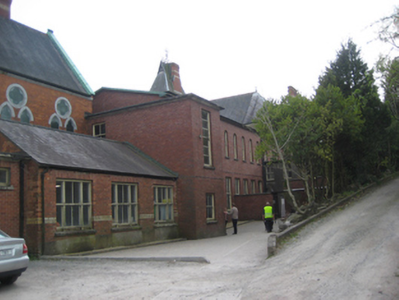Survey Data
Reg No
20862030
Rating
Regional
Categories of Special Interest
Architectural, Artistic, Historical, Social
Original Use
Church/chapel
In Use As
Church/chapel
Date
1880 - 1890
Coordinates
167176, 73386
Date Recorded
12/04/2011
Date Updated
--/--/--
Description
Attached four-bay double-height chapel, built c.1885, with canted northern elevation. Attached to seminary and school buildings to south, accessed via internal corridor. Hipped slate roof with terracotta ridge tiles, wrought-iron finial to apex, copper-clad verge coping and profiled rainwater goods. Red brick walls laid in English Garden Wall bond with dressed limestone moulded eaves course. Paired pointed arch window openings with limestone window heads, limestone sills and leaded stained glass lights. Oculi at clerestory level having quatrefoil leaded lights. Pointed arch door opening at porch accessed from internal corridor. Interior with painted panelled timber ceiling, trefoil-headed lancet windows in moulded render surrounds having engaged columns supporting moulded render archivolts. Carpet surfaced flooring. Recent altar, central aisle and recent seating.
Appraisal
An integral part of the former St Finbarr's Seminary complex, this chapel which was designed by S.F. Hynes sits comfortably with its neighbouring buildings. Although modest in size, the quality materials and craftsmanship in the painted ceiling, stained glass and plasterwork indicate the building's significance. The Seminary is of considerable social and historical interest and is a reminder of the continued expansion of the Catholic Church in the nineteenth century.







