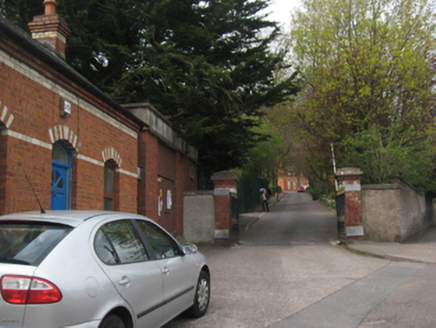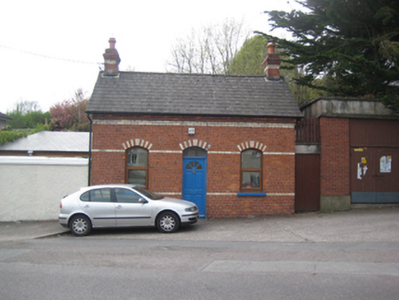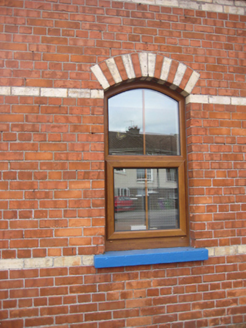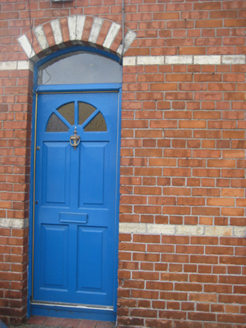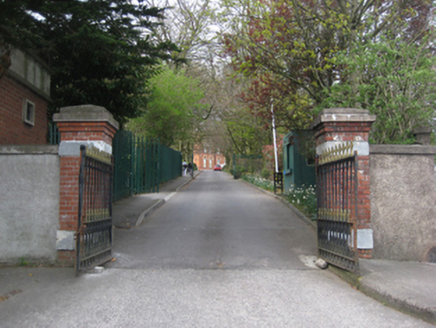Survey Data
Reg No
20862031
Rating
Regional
Categories of Special Interest
Architectural, Artistic, Social
Original Use
Gate lodge
In Use As
House
Date
1880 - 1890
Coordinates
167181, 73194
Date Recorded
12/04/2011
Date Updated
--/--/--
Description
Detached three-bay single-storey former gate lodge, built c.1885, now in use as a private house. Single-storey extension to west c.2000. Pitched slate roof with red and yellow brick corbelled chimneystacks having terracotta chimneypots and cast-iron rainwater goods. Red brick walls laid in English Garden Wall bond with corbelled eaves course and yellow brick platbands. Painted smooth render to gable walls at east and west elevations. Camber-headed window openings with alternating rubbed red and yellow brick window heads, painted concrete sills and replacement casement windows. Camber-headed door opening with alternating red and yellow brick voussoirs, plain glazed fanlight and replacement timber door. Street-fronted, adjacent to attendant gates to east, leading to former St Finbarr’s Seminary comprising red brick gate piers constructed on square-plan having limestone plat bands and pyramidal caps holding cast-iron gates.
Appraisal
Formerly associated with St Finbarr’s Seminary, this gate lodge is an attractive small-scale late nineteenth-century building which retains much of its original character. The simple symmetrical plan and use of polychromatic brickwork contributes to the building’s appeal. Together with the attendant gates, it creates a suitable introduction to the imposing seminary within.
