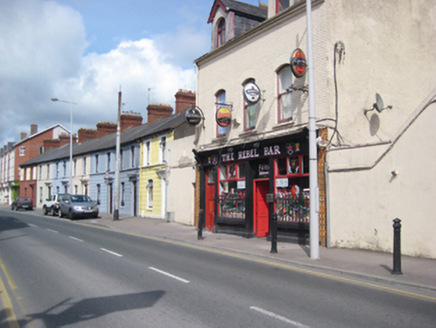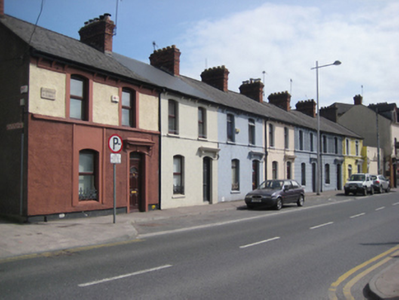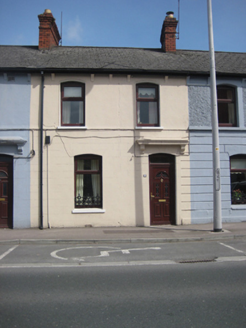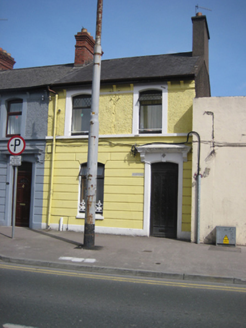Survey Data
Reg No
20862038
Rating
Regional
Categories of Special Interest
Architectural, Artistic
Original Use
House
In Use As
House
Date
1910 - 1930
Coordinates
167476, 73141
Date Recorded
12/04/2011
Date Updated
--/--/--
Description
Terrace of two-bay two-storey houses, built c.1920. Pitched slate roofs with red brick corbelled chimneystacks and cast-iron gutters on corbelled eaves. Some replacement rainwater goods. Roughcast rendered walls to first floors (some with smooth render) with ruled-and-lined or channelled render to ground floors and continuous sill courses to some houses. Camber-headed window openings (some in smooth render surrounds), painted sills, decorative cast-iron window guards to ground floor. Re-fenestrated throughout with uPVC and timber casement windows. Square-headed door openings, under moulded render canopies supported on brackets, replacement doors throughout. Street-fronted.
Appraisal
A handsome terrace of modest-sized houses which is enlivened by render detailing. The canopies over the front doors, eaves corbels and channelled render contribute much to its character and charm. The cast-iron window guards are evidence of the high level of craftsmanship of the period. Together the houses make a valuable contribution to the historic character of the streetscape.







