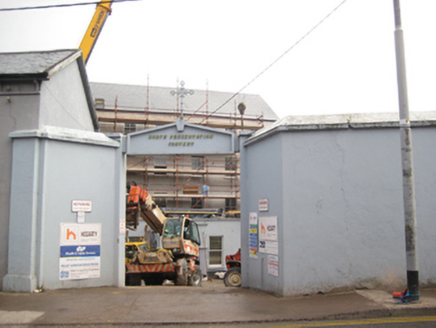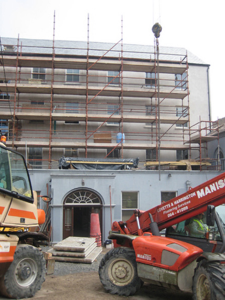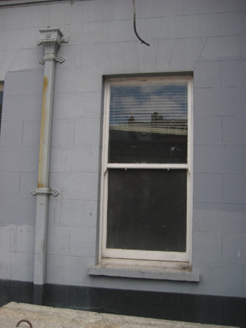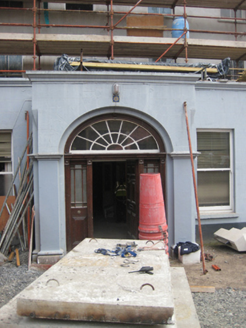Survey Data
Reg No
20862058
Rating
Regional
Categories of Special Interest
Architectural, Social
Original Use
Convent/nunnery
Date
1820 - 1840
Coordinates
167265, 72690
Date Recorded
26/04/2011
Date Updated
--/--/--
Description
Attached I-plan multiple-bay four-storey convent building, built c.1830, with chapel to south, and full-length flat-roofed single-storey projection to front (west) elevation holding entrance porch. Currently undergoing restoration work. Later two-storey extension to rear formerly housed school building. Pitched artificial slate roof with central rendered chimneystack and replacement metal rainwater goods. Smooth render walls with ruled-and-lined render to projecting section. Square-headed window openings with stone sills, two-over-two timber sliding sash windows at upper storeys and one-over-one timber sliding sashes to ground floor level. Segmental-headed door opening in recessed opening flanked by engaged pilasters with timber spoked fanlight, timber panelled door having bolection mouldings and flanked by sidelights over timber panelled risers. Opening on to courtyard. Set back from the street with site bounded by tall rendered wall with painted render coping, square-headed gate opening with render entrance sign surmounted by wrought-iron crucifix.
Appraisal
The North Presentation Convent is one of a group of ecclesiastical buildings in Blackpool, including the North Cathedral, and its presbytery, the Sisters of Charity convent and the Church of St Anne at Shandon. The well-ordered and symmetrical façade retains much of its original character. The convent and school played a significant role in the social history of the local area.







