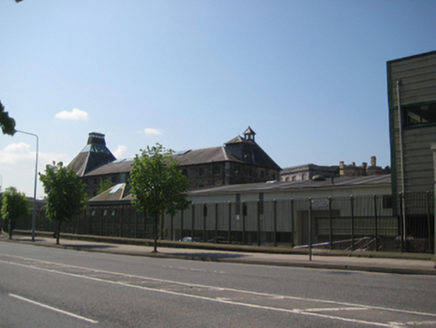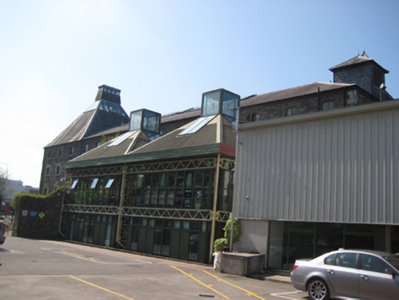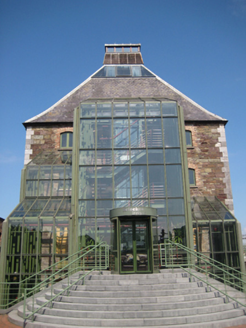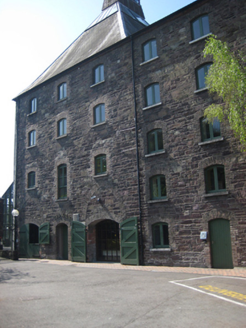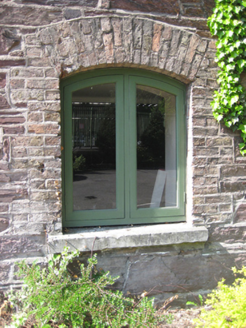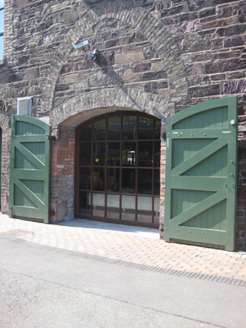Survey Data
Reg No
20862091
Rating
Regional
Categories of Special Interest
Architectural, Historical, Social, Technical
Original Use
Malt house
In Use As
Office
Date
1880 - 1900
Coordinates
167489, 72458
Date Recorded
26/04/2011
Date Updated
--/--/--
Description
Detached multiple-bay five–storey former malt house, built c.1890, with three-bay malting kiln to south and tower to north. Now in use as offices with recent additions including glazed and steel extension to side (east) elevation. Hipped slate roofs having rooflights, clay ridge tiles and cast-iron rainwater goods. Pyramidal roof to malting kiln terminating in glazed lantern. Pyramidal roof to tower at north elevation having slate cladding. Recent extension to east having paired pyramidal roofs clad in square-profiled corrugated iron, terminating in square lanterns. Roughly coursed squared sandstone walls with dressed limestone quoins. Camber-headed window openings in red brick block-and-start surrounds with concrete sills and replacement timber casement windows. Camber-headed door openings to side (east) elevation under brick relieving arch having yellow brick lintel and red brick reveals and recent timber and glazed door. Camber-headed door opening to side (east) elevation now in use as window having multi-pane fixed windows and recent double-leaf timber doors. Square-headed door opening to recent glazed entrance to south elevation, c.2000, containing revolving metal and glazed door accessed via flight of limestone steps from street level. Set back from road in large grounds with tarmacadam grounds to site.
Appraisal
Designed by local architect T. Hynes and built to store barley and malt, this malt house and attached malting kiln form part of a large brewing complex which began operating in 1856. Associated with the iconic Cork stout, Murphy’s, this brewery had played a vital role in the social and economic history of the city. Retaining most of its form and salient features, the former malt house is an eye-catching addition to the streetscape.
