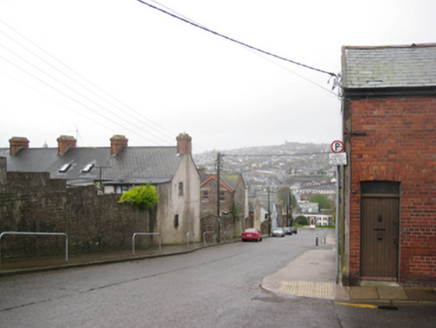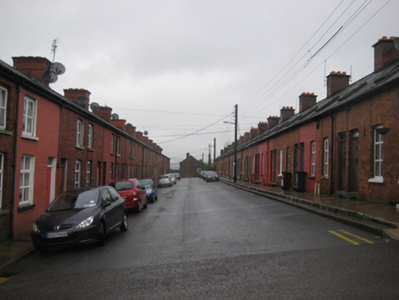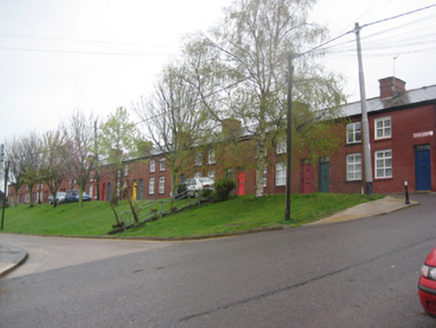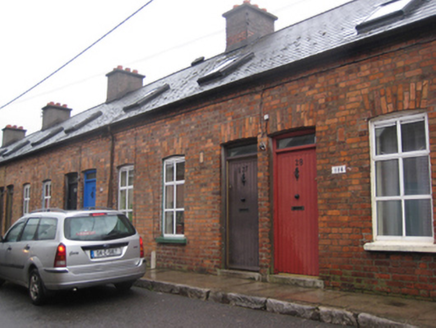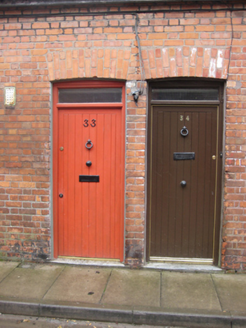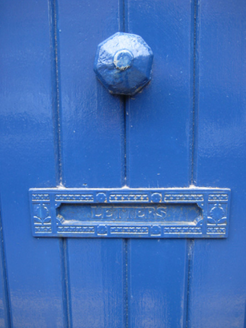Survey Data
Reg No
20862097
Rating
Regional
Categories of Special Interest
Architectural, Artistic, Historical, Social
Original Use
House
In Use As
House
Date
1875 - 1910
Coordinates
167701, 72778
Date Recorded
12/04/2011
Date Updated
--/--/--
Description
Group of two-bay single- and two-storey red brick houses, built 1879 and 1904-5, ranged along three avenues. Pitched slate and artificial slate roofs with red brick chimneystacks and cast-iron gutters on moulded brick eaves. Red brick walls laid in Flemish bond. Square-headed window openings with concrete sills, entirely re-fenestrated. Camber-headed door openings having plain glazed overlights and timber matchboard doors. Street-fronted.
Appraisal
These modestly-sized houses formed part of a movement to eradicate slum housing from the north side of the city following the Artisans and Labourers Dwellings Improvements Act of 1875. The first phase was designed by William Henry Hill, the second by Joseph Francis Delaney for the Cork Improved Dwellings Company. They retain much of their original fabric and form and represent an important component of Cork’s social and architectural heritage. Residents would have found employment in the local area, at the Murphy Brewery, Victoria Barracks and the Fever Hospital.
