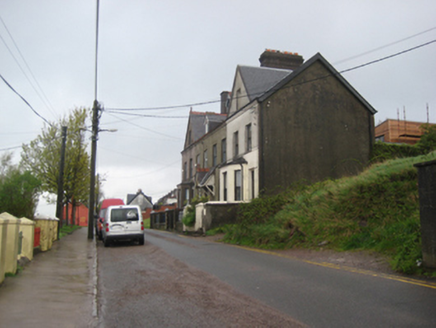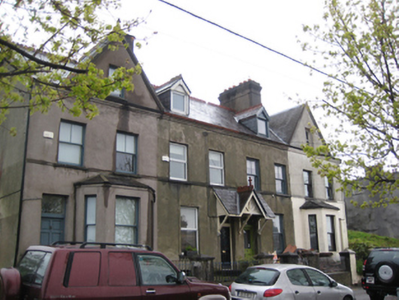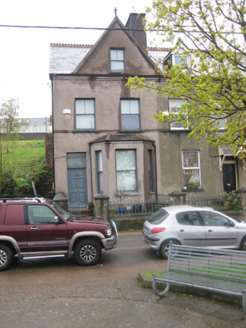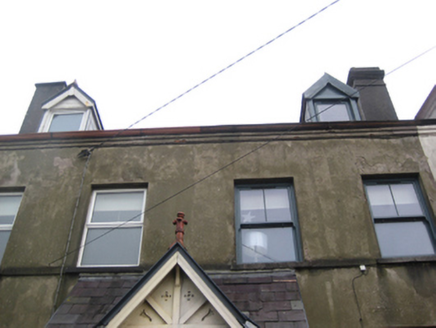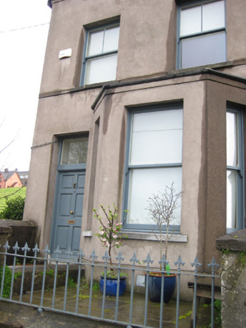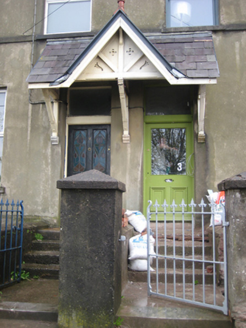Survey Data
Reg No
20862099
Rating
Regional
Categories of Special Interest
Architectural, Artistic
Original Use
House
In Use As
House
Date
1860 - 1880
Coordinates
167616, 72542
Date Recorded
13/04/2011
Date Updated
--/--/--
Description
Terrace of four two-bay two-storey with dormer attic houses, built c.1870. Gabled dormers and canted bay windows to north and south house and canopied porches to central houses. Pitched slate roofs with crested terracotta ridge tiles, rendered corbelled chimneystacks, terracotta finials and profiled cast-iron gutters on moulded eaves. Painted timber bargeboards to gables. Smooth rendered walls with platbands at first floor sills level. Square-headed window openings with render sills and two-over-one timber sliding sash windows at first floor level and one-over-one timber sliding sash windows at ground floor level. One house with uPVC windows. Square-headed door openings with plain glazed overlights and timber panelled doors to north and south houses. Centre houses with gable-fronted canopy having pitched slate roofs, terracotta ridge tiles and finial, timber bargeboards, central timber tympanum and timber and glazed doors. Set slightly back from street, accessed via flight of four steps. Rendered boundary walls with square-profile gate piers having conical caps and wrought-iron pedestrian gates.
Appraisal
St Mary’s Villas is an attractive terrace is located in a prominent position overlooking the Blackpool area of Cork. The terrace exhibits architectural design and attention to detail. Although consisting of only four houses, there is a variety of embellishment in its dormer windows with carved bargeboards and canopies, canted bay windows and pediments. This prominently sited terrace contributes positively to the streetscape and architectural heritage of Cork.
