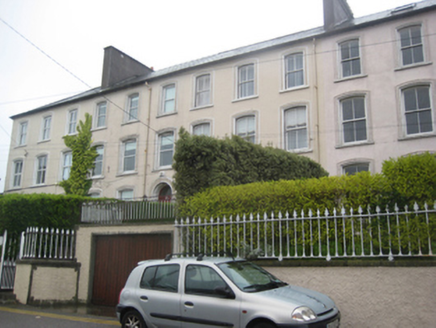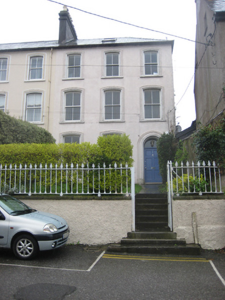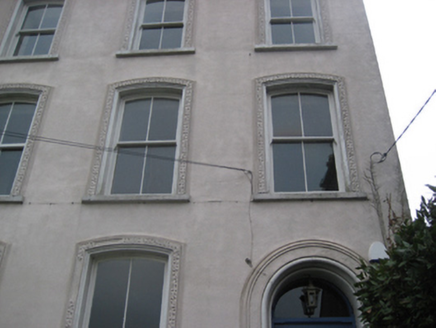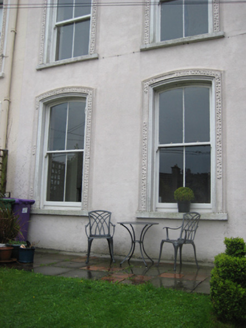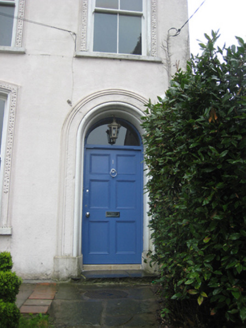Survey Data
Reg No
20862103
Rating
Regional
Categories of Special Interest
Architectural, Artistic
Original Use
House
In Use As
House
Date
1825 - 1895
Coordinates
167732, 72519
Date Recorded
05/05/2011
Date Updated
--/--/--
Description
Group of four terraced three-bay three-storey houses, extant 1827 and 1892, on rectangular plans. Hipped and pitched slate roofs with ridge tiles, rendered chimney stacks having stringcourses below stepped capping supporting yellow terracotta octagonal pots, and cast-iron rainwater goods on moulded rendered eaves with cast-iron downpipes. Rendered, ruled and lined walls. Round-headed door openings with moulded rendered surrounds having bull nose-detailed reveals framing timber panelled doors having overlights. Camber-headed window openings with sills, and rendered surrounds framing two-over-two timber sash windows. Set back from street on elevated sites with cast-iron railings to perimeters.
Appraisal
A terrace of houses originally commanding a panoramic vista overlooking Cork similar to that captured in "View of Cork" by John Butt (1728-65). The terrace was built in two phases with the first pair, originally known as "West View" or "West View Place", occupied by Jane Payne Ryder (1827) and John Forest (1829). The houses were advertised 'TO BE SOLD AT AUCTION by Messrs. MARSH and SON' with 'the two Large Dwelling-houses with Gardens in front...containing Drawing-room, Dining-room, Four Bed-rooms, Bath or Dressing-room, Two Pantries, Kitchen, Servants' Rooms, Water Closets, Yard, &c., with the advantages of Gas, Pipe Water and improved sewerage' (Cork Examiner 28th April 1869). The second pair followed in the later nineteenth century and, superficially identical to their earlier neighbours, they show squatter doorcases whose moulded surrounds are given a simple finish without foliation. The first pair have seen the introduction of replacement fittings to their openings but the second pair are substantially intact and the survival of much original fabric, including internal joinery and decorative plasterwork, contributes significantly to the character of the ensemble.
