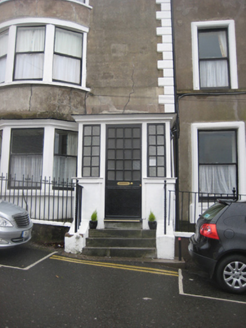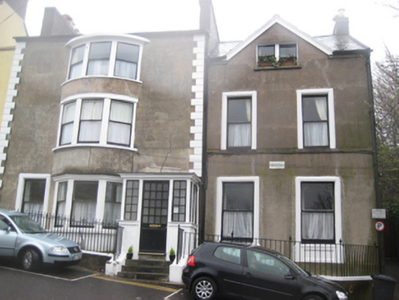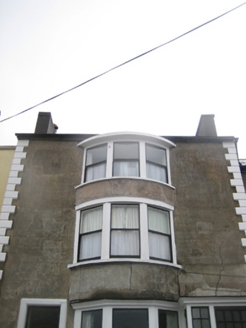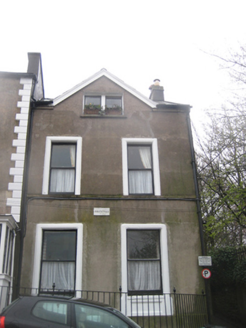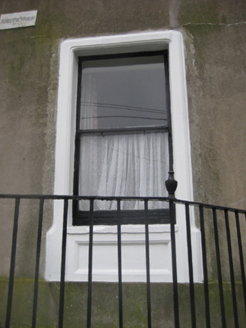Survey Data
Reg No
20862105
Rating
Regional
Categories of Special Interest
Architectural
Original Use
House
In Use As
House
Date
1850 - 1870
Coordinates
167732, 72458
Date Recorded
05/05/2011
Date Updated
--/--/--
Description
End-of-terrace three-bay three-storey house, built c.1860, formerly two houses now assimilated in single use. Northern section having two-storey bow window rising from canted bay window at ground floor level and flat roofed porch addition, southern section having two-bays with gabled dormer. Pitched slate roofs with rendered corbelled chimneystacks and cast-iron rainwater goods. Timber bargeboards to gabled dormer. Smooth rendered walls with ruled-and-lined render to north, raised render eaves course and quoins. Square-headed window openings in moulded render surrounds with continuous limestone sills to first floor southern section, moulded render aprons to ground floor and one-over-one timber sliding sash windows. Square-headed door opening in flat-roofed timber and glazed porch having timber and glazed door flanked by multi-pane sidelights. Accessed via flight of three stone steps bounded by wrought-iron handrails. Front area bounded by low rendered wall surmounted by wrought-iron railings.
Appraisal
A fine pair of non identical houses, now in single use, which makes for a curious and quirky dwelling. The houses are very different in style, though similar in scale. The full-height bow, render detailing and timber sliding sash windows are among the many surviving noteworthy features.
