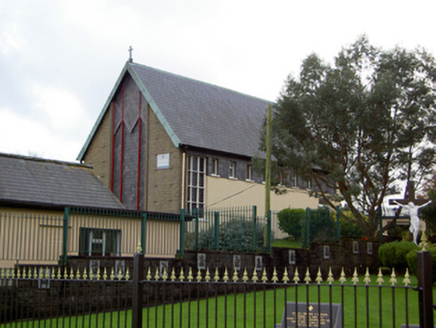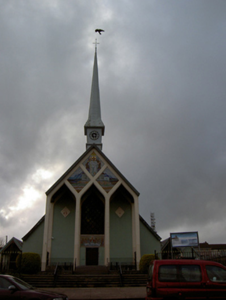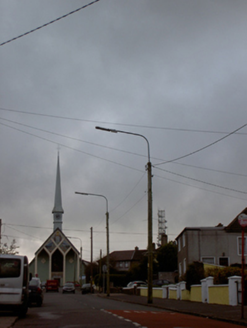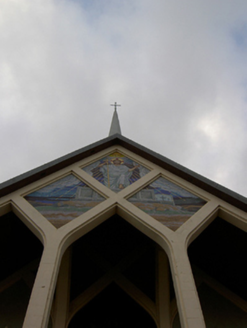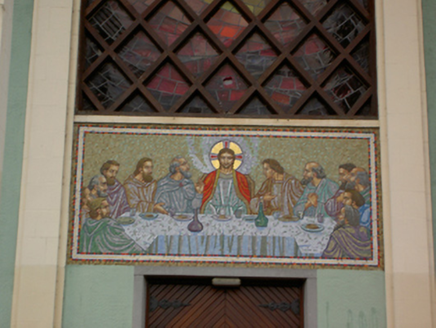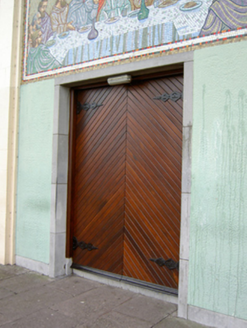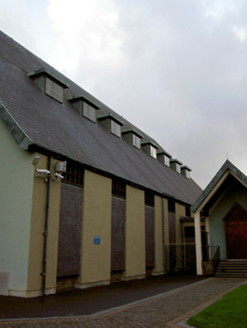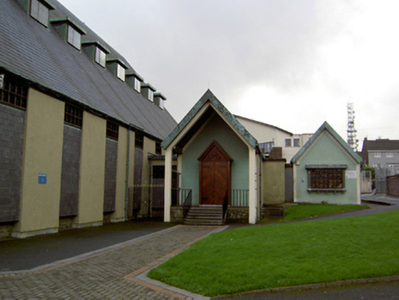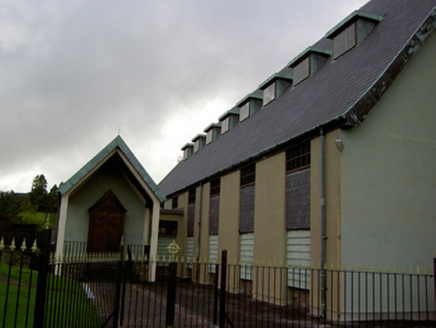Survey Data
Reg No
20862127
Rating
Regional
Categories of Special Interest
Architectural, Artistic, Historical, Social, Technical
Original Use
Church/chapel
In Use As
Church/chapel
Date
1955 - 1960
Coordinates
166705, 73532
Date Recorded
06/11/2011
Date Updated
--/--/--
Description
Freestanding Roman Catholic church, commenced 1957, comprising gabled single-bay entrance front with portico, and six-bay side aisles with gabled entrance porches set perpendicular to nave, attached with link blocks. Pitched slate roof with flat roofed dormers to side aisles. Fleche to entrance gable. Rendered walls with inset plaque to north-east corner. Slate hanging to side elevation bays. Tripartite mosaic of Christ to portico. Concrete columns to portico. Mosaic of Last Supper over main entrance, flanked by inset plaques. Square-headed opening with diamond pane stained glass window over entrance. Square-headed openings with multiple pane windows to side elevations. Timber matchboard double leaf doors with strap hinges, set in limestone surround to main entrance. Flights of steps leading to entrances. Rendered boundary walls with cast metal railings.
Appraisal
The substantial size and form of this church make it an imposing feature in the landscape, which is further augmented by its elevated T-junction site. The elongated portico and slender spire add to soaring quality to the design. The mosaics form the decorative focus of the building, adding colour and textural interest. It forms part of a group with the other Rosary Churches, each dedicated to one of the Glorious Mysteries, built to serve the growing city under the direction of Bishop Lucey following his election. It has been suggested that it is the work of Cork based architects, Fitzgerald Smith and Co.
