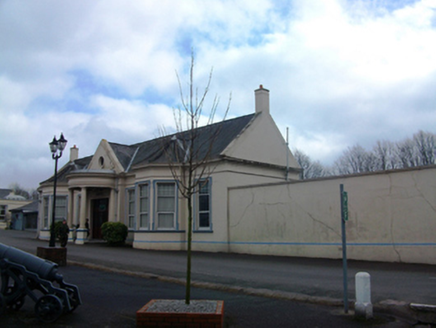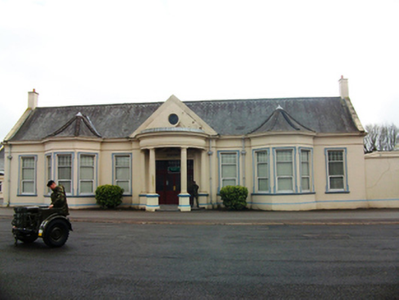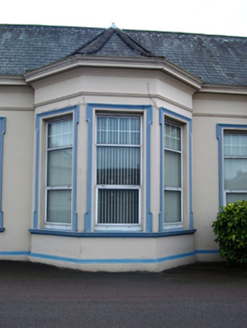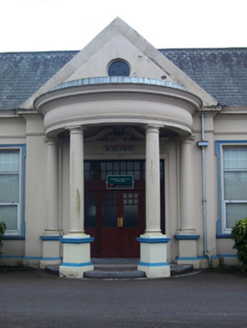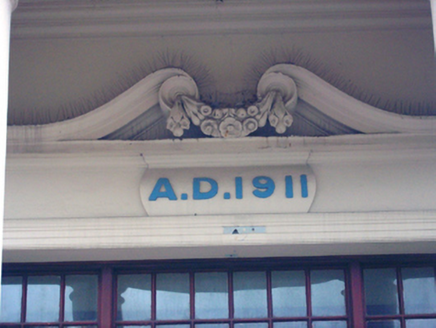Survey Data
Reg No
20863004
Rating
Regional
Categories of Special Interest
Architectural, Historical, Social
Previous Name
Victoria Barracks
Original Use
Building misc
In Use As
Office
Date
1910 - 1915
Coordinates
168169, 72801
Date Recorded
29/03/2011
Date Updated
--/--/--
Description
Detached seven-bay single-storey military building, dated 1911, with gable-fronted central breakfront having colonnaded semi-circular Doric portico flanked by canted bay windows to front (north) elevation. Prolonged by a single-storey section to west and single-storey flat-roofed extensions to rear. Now in use as a conference centre. Pitched artificial slate roof with rendered chimneystacks, slightly projecting verge coping and profiled gutters on corniced eaves. Hipped artificial slate roofs to canted bays and leaded roof to portico. Smooth rendered walls with string courses and chamfered plinth course. Square-headed window openings in lugged and kneed render surrounds with painted sills and replacement casement windows. Oculus window to gable apex. Square-headed door opening in moulded render surround comprising moulded render scrolls and swag above date plaque reading A.D. 1911 to timber glazed double doors having multi-paned sidelights and multi-paned overlight. Limestone threshold and two curved steps to portico. Facing parade ground to north. One of a matching pair to the south of the military parade grounds.
Appraisal
One of a pair of identical buildings which flank the southern edge of the parade ground of Collins Barracks, reputedly the largest military barracks parade ground in Europe. This building displays detailing typical of the early twentieth-century, seen in the window surrounds, canted bays and curved portico. It forms an interesting contrast to the Georgian barrack buildings which complete the parade ground. Though some original fabric was replaced following the burning of the barracks in 1922, it retains much of its character.
