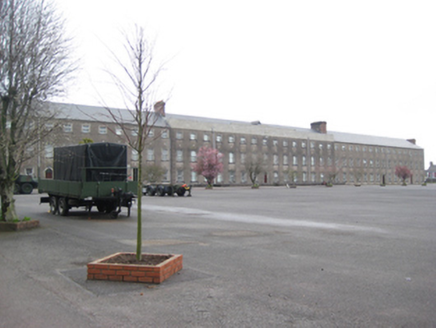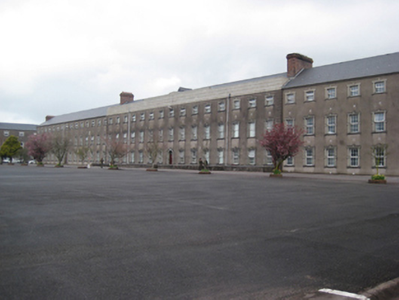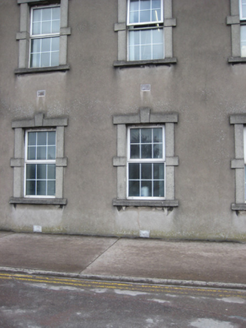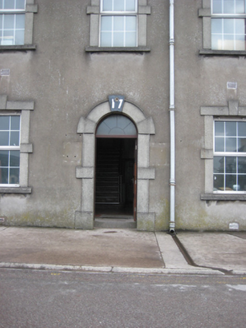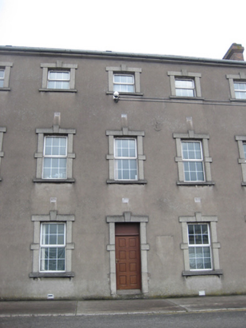Survey Data
Reg No
20863007
Rating
Regional
Categories of Special Interest
Architectural, Historical, Social
Previous Name
Victoria Barracks
Original Use
Barracks
In Use As
Barracks
Date
1800 - 1810
Coordinates
168306, 72914
Date Recorded
29/03/2011
Date Updated
--/--/--
Description
Detached forty-five-bay three-storey military barracks with breakfront fifteen-bay central section, built c.1805, as officers’ quarters. Originally on an L-shaped plan. Now in use as infantry barracks. Hipped artificial slate roof with raised verges, four red brick chimneystacks and cast-iron rainwater goods. Ashlar limestone stepped parapet to central section. Smooth rendered walls with rendered quoins to corners. Square-headed window openings with limestone block-and-start surrounds and cut stone sills, all now with replacement windows. Round-headed doorcases with limestone block-and-start surrounds, square-headed opening to southern section, replacement timber doors and plain fanlights over. Forming east side of parade grounds.
Appraisal
An imposing early nineteenth-century barrack building which survives with its original character and massing intact, despite being damaged by fire in 1922. Built by Abraham Hargraves to designs by John Gibson, as an infantry barracks for 2,000 men and 230 horses, and with a hospital for 120 men, it was opened in 1806 and it is typical of barrack buildings of the period. The limestone block-and-start surrounds are a feature of the mid-to-late-Georgian buildings in Collins Barracks. This range forms an integral part of what is reputedly the largest military barracks parade ground in Europe.
